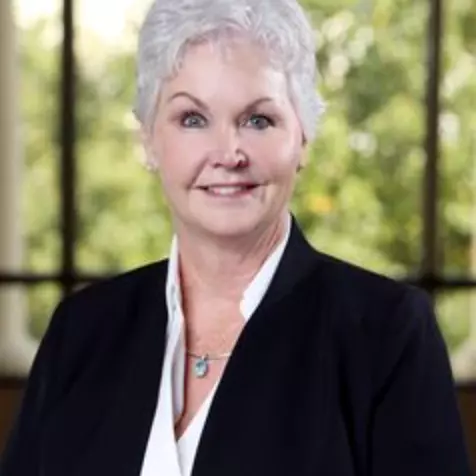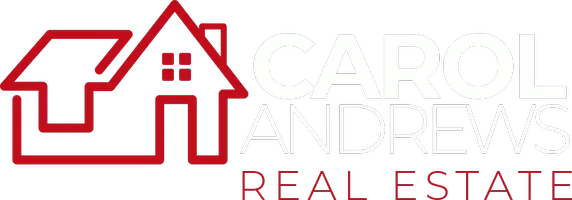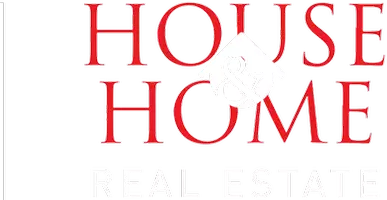$443,000
$449,900
1.5%For more information regarding the value of a property, please contact us for a free consultation.
5 Beds
4 Baths
4,022 SqFt
SOLD DATE : 07/12/2017
Key Details
Sold Price $443,000
Property Type Single Family Home
Sub Type Single Family
Listing Status Sold
Purchase Type For Sale
Square Footage 4,022 sqft
Price per Sqft $110
Subdivision The Village At Highland Lakes
MLS Listing ID 782198
Sold Date 07/12/17
Bedrooms 5
Full Baths 3
Half Baths 1
HOA Fees $107/ann
Year Built 2013
Lot Size 0.470 Acres
Property Description
BEST DEAL in Birmingham don't miss this! Completely customized right down to the last detail inside & out! Fabulous OUTDOOR ROOM featuring a rustic STACKED STONE OUTDOOR FIREPLACE w/gas starter, OUTDOOR KITCHEN, & PATIO DINING on a private, professionally landscaped, lot. Main-level master suite w/luxury bath, double-headed shower plus a large SOAKING TUB. Main-level has 2 additional BEDROOMS, 2nd full bath, a half bath, & UPSTAIRS is COMPLETELY FINISHED w/additional bedrooms, full bath, 2nd den & bonus room! OPEN CONCEPT FLOOR-PLAN w/10 ft ceilings, gorgeous molding, COFFERD DINING RM CEILING & hardwood floors. HUGE GREAT RM open to a fantastic chef's kitchen w/LARGE GRANITE ISLAND, gas cook top, & all stainless appliances. SCREENED PORCH, PREMIUM LOT backing up to the woods, fenced yard, security system, sprinkler system, customized closets throughout, a wireless TV/cable box entertainment system, plus a MAIN-LEVEL 3-CAR GARAGE w/keyless entry. Relax in the COMMUNITY POOL all summer!
Location
State AL
County Shelby
Area N Shelby, Hoover
Rooms
Kitchen Breakfast Bar, Eating Area, Island, Pantry
Interior
Interior Features French Doors, Recess Lighting, Security System, Split Bedroom, Workshop (INT)
Heating Central (HEAT), Dual Systems (HEAT), Piggyback Sys (HEAT)
Cooling Central (COOL), Dual Systems (COOL), Split System
Flooring Carpet, Hardwood, Tile Floor
Fireplaces Number 2
Fireplaces Type Gas (FIREPL), Woodburning
Laundry Washer Hookup
Exterior
Exterior Feature Fenced Yard, Fireplace, Grill, Lighting System, Sprinkler System, Workshop (EXTR), Porch Screened
Garage Attached, Driveway Parking, Parking (MLVL), Off Street Parking
Garage Spaces 3.0
Pool Community
Amenities Available Park, Playgound, Sidewalks, Street Lights
Waterfront No
Building
Lot Description Cul-de-sac, Interior Lot, Some Trees, Subdivision
Foundation Slab
Sewer Connected
Water Public Water
Level or Stories 2+ Story
Schools
Elementary Schools Mt Laurel
Middle Schools Chelsea
High Schools Chelsea
Others
Financing Cash,Conventional,VA
Read Less Info
Want to know what your home might be worth? Contact us for a FREE valuation!

Our team is ready to help you sell your home for the highest possible price ASAP



