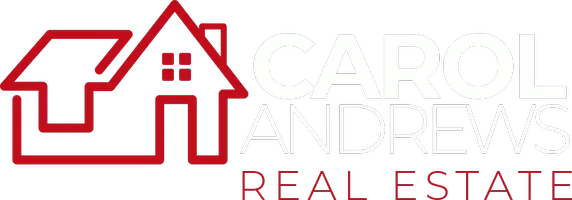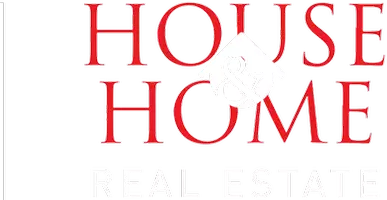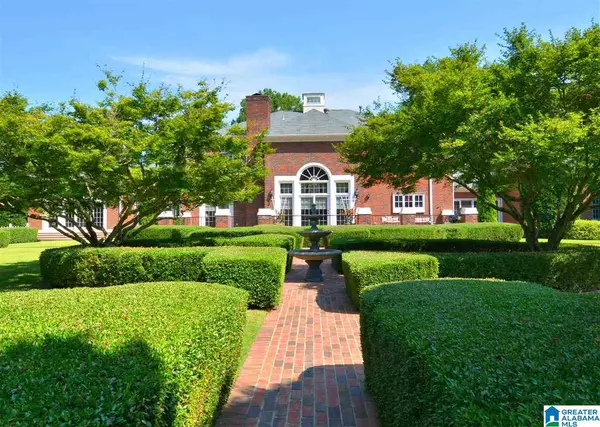$2,500,000
$2,650,000
5.7%For more information regarding the value of a property, please contact us for a free consultation.
4 Beds
7 Baths
7,066 SqFt
SOLD DATE : 09/02/2016
Key Details
Sold Price $2,500,000
Property Type Single Family Home
Sub Type Single Family
Listing Status Sold
Purchase Type For Sale
Square Footage 7,066 sqft
Price per Sqft $353
Subdivision Indian Springs
MLS Listing ID 754605
Sold Date 09/02/16
Bedrooms 4
Full Baths 4
Half Baths 3
Year Built 1990
Lot Size 31.000 Acres
Property Description
The heart of Indian Springs Village! A rare and beautiful 28 acre estate. The custom, mainly one-level home is stately, fine and fabulously maintained. It has 12-ft ceilings, dark hardwood floors, beautiful fps, coffered ceilings, & many custom built-ins.The tall windows & skylights allow optimal views of the many brick terraces, formal gardens, pool and the arboreal paradise which includes a magnificent mature pecan grove. There' s over 1,000 feet of frontage on Bishop Creek; the back 17 acres is bordered on 2 sides by Oak Mt Park. The barn has 5 stalls, 1/2 bath, kit, HVAC. The shed has 7 garage door bays & workshop. The charming pool house has kit.& 1/2 bath. Next to the garden is the heated &cooled garden house w/ skylights.For extravagant outdoor entertaining there's Bar B Que pit, covered cabana,& welcoming lights shining down from the grand Oaks.31 acres+/- some of land in flood plain, house is not.
Location
State AL
County Shelby
Area N Shelby, Hoover
Rooms
Kitchen Breakfast Bar, Eating Area, Island, Pantry
Interior
Interior Features Bay Window, Central Vacuum, French Doors, Sound System, Split Bedroom, Workshop (INT)
Heating 3+ Systems (HEAT), Central (HEAT), Forced Air, Gas Heat
Cooling 3+ Systems (COOL)
Flooring Brick Floor, Carpet, Hardwood, Marble Floor, Tile Floor
Fireplaces Number 3
Fireplaces Type Gas (FIREPL)
Laundry Utility Sink, Washer Hookup
Exterior
Exterior Feature Barn, Fenced Yard, Gazebo, Greenhouse, Grill, Lighting System, Sprinkler System, Storage Building, Workshop (EXTR), Porch
Garage Circular Drive, Detached, Driveway Parking, Parking (MLVL)
Garage Spaces 9.0
Pool Personal Pool
Waterfront Yes
Building
Lot Description Acreage, Horses Permitted, Pasture, Some Trees
Foundation Crawl Space
Sewer Septic
Water Public Water
Level or Stories 1.5-Story
Schools
Elementary Schools Oak Mountain
Middle Schools Oak Mountain
High Schools Oak Mountain
Others
Financing Cash,Conventional
Read Less Info
Want to know what your home might be worth? Contact us for a FREE valuation!

Our team is ready to help you sell your home for the highest possible price ASAP








