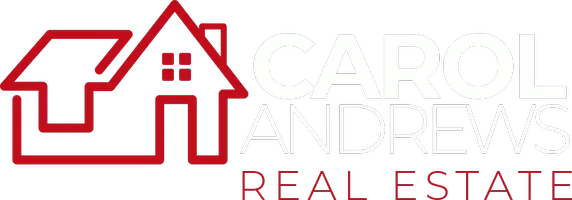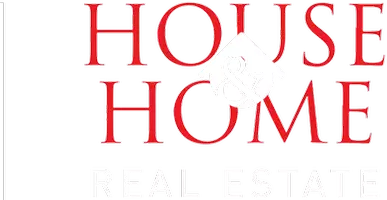$189,900
$189,900
For more information regarding the value of a property, please contact us for a free consultation.
4 Beds
4 Baths
2,324 SqFt
SOLD DATE : 07/31/2015
Key Details
Sold Price $189,900
Property Type Single Family Home
Sub Type Single Family
Listing Status Sold
Purchase Type For Sale
Square Footage 2,324 sqft
Price per Sqft $81
Subdivision Kentwood
MLS Listing ID 634580
Sold Date 07/31/15
Bedrooms 4
Full Baths 3
Half Baths 1
HOA Fees $6/ann
Year Built 1994
Lot Size 0.340 Acres
Property Description
Beautifully maintained two-story home offers updated kitchen, granite countertops, tumbled marble backsplash, tile flooring, bay window, breakfast bar, spacious eating area and adjoining keeping room with tile flooring. Main level laundry room includes built in cabinets [washer and dryer to remain]. Formal dining room features chairrail, crown molding and hardwood flooring. Family room features crown molding, surround sound speakers, wood burning tile-surround fireplace. In addition, a powder room is conveniently located for your guests. Master bedroom features walkin-closet, ceiling fan and en suite master bath with granite countertops, double vanity, tile flooring, corner jetted tub and separate shower. Second bath upstairs has granite countertops, tile flooring and tile surround tub/shower. Two other bedrooms complete the upper level. Lower level media room or 4th BR has large walkin-closet and full bath. Manicured front and rear fenced yard. Approx 2300 sf heated and cooled.
Location
State AL
County Shelby
Area Alabaster/Maylene/Saginaw
Rooms
Kitchen Breakfast Bar, Eating Area, Pantry
Interior
Interior Features Bay Window, Recess Lighting, Security System
Heating Central (HEAT), Dual Systems (HEAT), Electric (HEAT), Heat Pump (HEAT)
Cooling Central (COOL), Dual Systems (COOL), Electric (COOL), Heat Pump (COOL)
Flooring Carpet, Hardwood, Tile Floor
Fireplaces Number 1
Fireplaces Type Woodburning
Laundry Washer Hookup
Exterior
Exterior Feature Fenced Yard
Garage Basement Parking
Garage Spaces 2.0
Waterfront No
Building
Lot Description Interior Lot, Some Trees, Subdivision
Foundation Basement
Sewer Connected
Water Public Water
Level or Stories 2+ Story
Schools
Elementary Schools Meadow View
Middle Schools Thompson
High Schools Thompson
Others
Ownership Fee Simple
Financing Cash,Conventional,FHA,VA
Read Less Info
Want to know what your home might be worth? Contact us for a FREE valuation!

Our team is ready to help you sell your home for the highest possible price ASAP
Bought with RE/MAX Southern Homes








