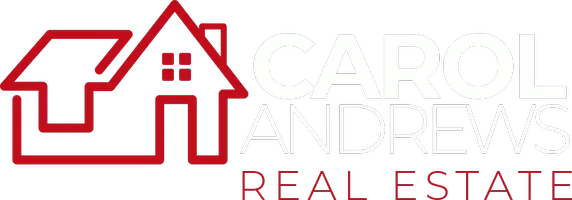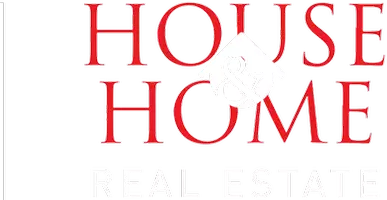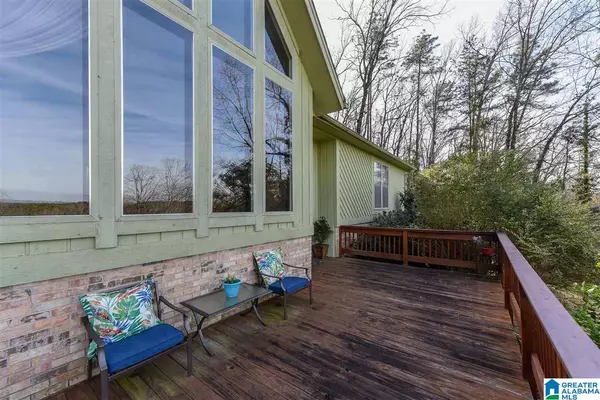$254,500
$254,500
For more information regarding the value of a property, please contact us for a free consultation.
3 Beds
2 Baths
1,978 SqFt
SOLD DATE : 02/12/2018
Key Details
Sold Price $254,500
Property Type Single Family Home
Sub Type Single Family
Listing Status Sold
Purchase Type For Sale
Square Footage 1,978 sqft
Price per Sqft $128
Subdivision Homestead
MLS Listing ID 803445
Sold Date 02/12/18
Bedrooms 3
Full Baths 2
HOA Fees $6/ann
Year Built 1977
Lot Size 0.780 Acres
Property Description
Your own mountain retreat with an incredible view. Beautiful home with vaulted ceiling & exposed natural wood beam construction, wonderful light and open floorplan. Glowing hardwoods, formal dining room, updated kitchen with painted cabinets, stainless refrigerator and dishwasher, granite countertops and a large eating space. Decorator colors throughout. Rear patio just a few steps out the back door. Enjoy the private backyard & patio. Other features include neutral carpet in all bedrooms, crown molding, two full baths with cultured marble countertops, main-level laundry, HVAC 2016, smooth ceilings & wood-burning rock fireplace and new tile foyer. New foyer flooring. One-level living with huge full unfinished basement - ready to customize to your needs. 2-car garage, cul-de-sac lot & neighborhood park just a short walk down the street. Conveniently located in North Shelby County.
Location
State AL
County Shelby
Area N Shelby, Hoover
Rooms
Kitchen Breakfast Bar, Eating Area, Pantry
Interior
Interior Features Recess Lighting
Heating Central (HEAT), Gas Heat, Piggyback Sys (HEAT)
Cooling Central (COOL), Electric (COOL), Piggyback Sys (COOL)
Flooring Carpet, Hardwood, Tile Floor
Fireplaces Number 1
Fireplaces Type Woodburning
Laundry Washer Hookup
Exterior
Exterior Feature Porch
Garage Basement Parking, Driveway Parking, Lower Level
Garage Spaces 2.0
Amenities Available Park, Playgound
Waterfront No
Building
Lot Description Cul-de-sac, Irregular Lot, Some Trees, Subdivision
Foundation Basement
Sewer Septic
Water Public Water
Level or Stories 1-Story
Schools
Elementary Schools Oak Mountain
Middle Schools Oak Mountain
High Schools Oak Mountain
Others
Financing Cash,Conventional,FHA,VA
Read Less Info
Want to know what your home might be worth? Contact us for a FREE valuation!

Our team is ready to help you sell your home for the highest possible price ASAP








