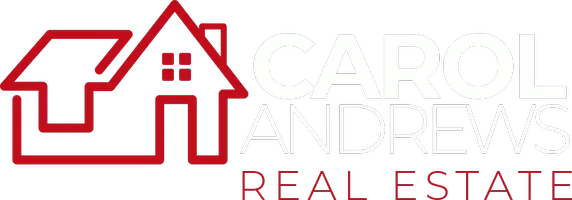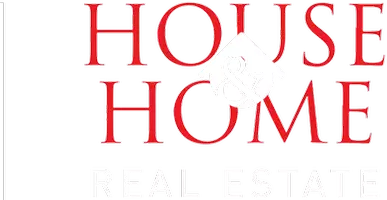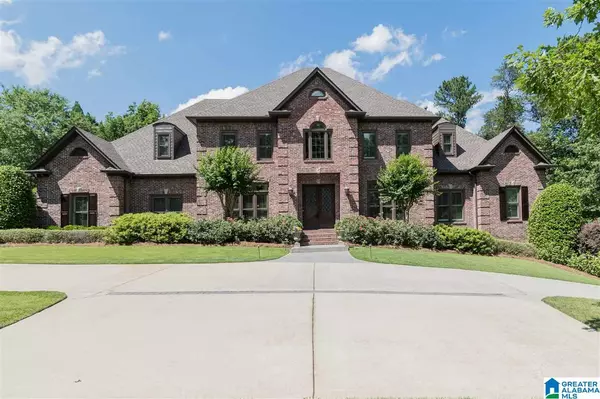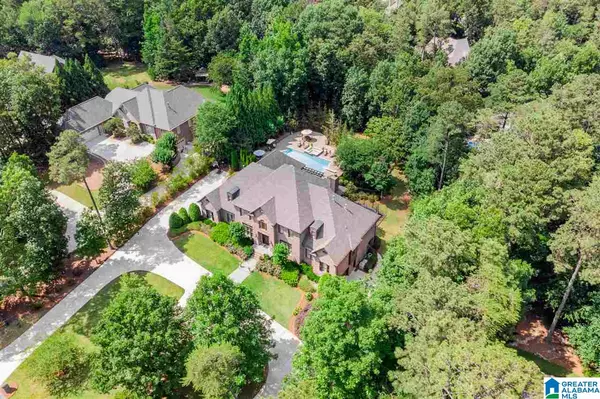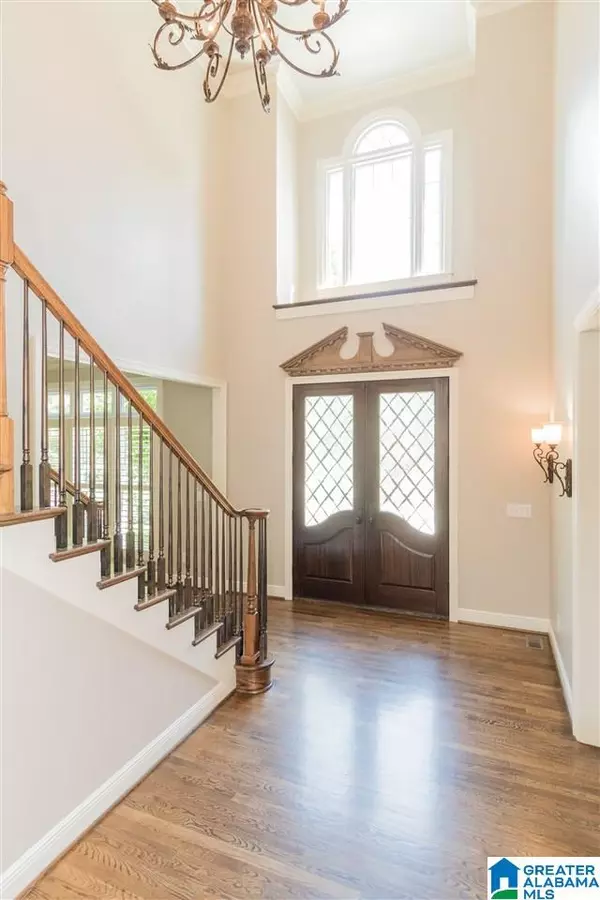$950,000
$995,000
4.5%For more information regarding the value of a property, please contact us for a free consultation.
5 Beds
7 Baths
7,600 SqFt
SOLD DATE : 06/07/2019
Key Details
Sold Price $950,000
Property Type Single Family Home
Sub Type Single Family
Listing Status Sold
Purchase Type For Sale
Square Footage 7,600 sqft
Price per Sqft $125
Subdivision Indian Springs
MLS Listing ID 851266
Sold Date 06/07/19
Bedrooms 5
Full Baths 5
Half Baths 2
Year Built 2003
Lot Size 1.000 Acres
Property Description
Spectacular Custom built Indian Springs Village Estate with all the extras...10ft. Ceilings on the Main Level and 9 ft. upstairs. Gigantic Rooms, Storage and Closets (all Closets have custom built in shelving). Mstr. BR Suite on the Main with His and Her Closets and Glamour Bath. Formal LR, DR , Office and Family Room, Laundry Rm. and Chef's Kitchen also on the main lvl. 3 Guest Suites Up, 3 full baths plus a Playroom also upstairs. Lower Level features a full All daylight Apt. with 2nd Kitchen, Den, BR, Full BA, Hobby Room and Exercise Rm. Dramatic Covered Patio with 30ft. Vaulted Ceiling and Grilling Kitchen overlooking a Private acre Lot with a beautiful Heated, Saltwater Pool (on the main Level) as well as a great Yard with a Air Conditioned Playhouse and Trampoline! New Roof, New Windows, Whole House Generator, Fresh Paint and updated Finishes throughout. 2 Car Main level and 1 Car Bsmt. Garage as well as Circular Drive and Parking Pad at the Front Door. This one has it ALL!!
Location
State AL
County Shelby
Area N Shelby, Hoover
Rooms
Kitchen Island, Pantry
Interior
Interior Features French Doors, Multiple Staircases, Recess Lighting, Security System, Sound System
Heating 3+ Systems (HEAT), Central (HEAT)
Cooling 3+ Systems (COOL), Central (COOL)
Flooring Carpet, Hardwood, Tile Floor
Fireplaces Number 1
Fireplaces Type Gas (FIREPL), Woodburning
Laundry Utility Sink, Washer Hookup
Exterior
Exterior Feature Grill, Lighting System, Sprinkler System, Porch
Garage Attached, Basement Parking, Circular Drive, Lower Level, Parking (MLVL), Off Street Parking
Garage Spaces 3.0
Pool Personal Pool
Waterfront No
Building
Lot Description Cul-de-sac, Heavy Treed Lot, Subdivision
Foundation Basement
Sewer Septic
Water Public Water
Level or Stories 1.5-Story
Schools
Elementary Schools Oak Mountain
Middle Schools Oak Mountain
High Schools Oak Mountain
Others
Financing Cash,Conventional
Read Less Info
Want to know what your home might be worth? Contact us for a FREE valuation!

Our team is ready to help you sell your home for the highest possible price ASAP

