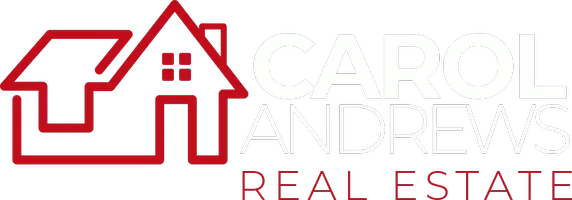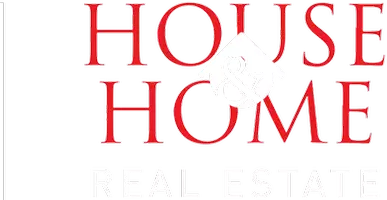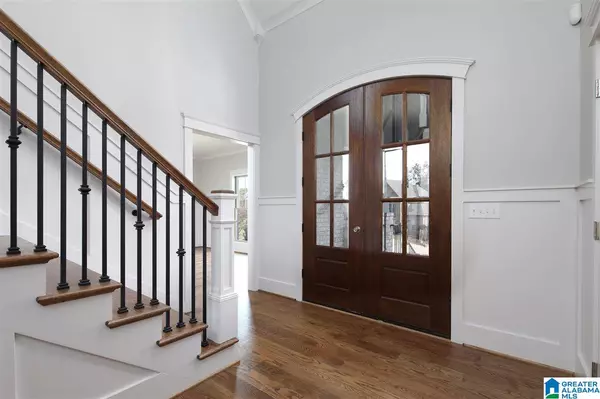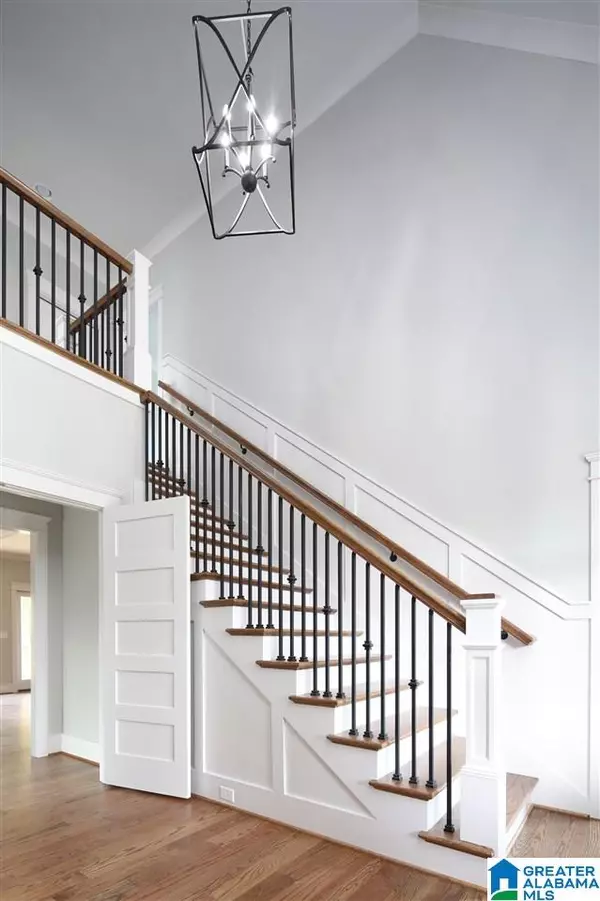$570,000
$585,000
2.6%For more information regarding the value of a property, please contact us for a free consultation.
4 Beds
4 Baths
3,400 SqFt
SOLD DATE : 05/29/2019
Key Details
Sold Price $570,000
Property Type Single Family Home
Sub Type Single Family
Listing Status Sold
Purchase Type For Sale
Square Footage 3,400 sqft
Price per Sqft $167
Subdivision Rivercrest
MLS Listing ID 833553
Sold Date 05/29/19
Bedrooms 4
Full Baths 3
Half Baths 1
HOA Fees $25/ann
Year Built 2018
Lot Size 0.590 Acres
Property Description
This custom 4 bdrm/3.5 ba home is located in the desired Rivercrest subdivision in Trussville. Home features a traditional elegance w/ a modern farmhouse design. The 18ft family room w/built-in bookcases, wood accent wall and gas log fireplace is completely open to the kitchen. Kitchen features a farmhouse sink, custom cabinets, 9ft island w/granite countertops, under cabinet lighting and high end appliances. Laundry rm - utility sink w/lighting & a closet. Master bdrm has a sitting area, his & her closets plus an extra closet. Master bath has an over-sized shower, soaking tub, separate vanities w/ quartz countertops. There are 3 bdrms, 2 baths and a TV-media room upstairs. Security system is installed and is pre-wired for cameras & a sound system. Screened in back porch 12 x 20, Covered back porch 8 x 20 and there is a covered patio below the porch. Irrigation system, .59 acre lot, circular drive and covered front porch. Full daylight unfinished basement & safe room w/emergency light.
Location
State AL
County Jefferson
Area Trussville
Rooms
Kitchen Breakfast Bar, Island
Interior
Interior Features Recess Lighting, Safe Room/Storm Cellar, Security System, Split Bedroom
Heating Central (HEAT), Dual Systems (HEAT)
Cooling Central (COOL), Dual Systems (COOL)
Flooring Carpet, Hardwood, Tile Floor
Fireplaces Number 1
Fireplaces Type Gas (FIREPL)
Laundry Utility Sink, Washer Hookup
Exterior
Exterior Feature Sprinkler System, Porch Screened
Garage Basement Parking, Lower Level
Garage Spaces 2.0
Amenities Available Private Lake, Street Lights, Walking Paths
Waterfront No
Building
Lot Description Interior Lot, Subdivision
Foundation Basement
Sewer Septic
Water Public Water
Level or Stories 1.5-Story
Schools
Elementary Schools Paine
Middle Schools Hewitt-Trussville
High Schools Hewitt-Trussville
Others
Financing Cash,Conventional,VA
Read Less Info
Want to know what your home might be worth? Contact us for a FREE valuation!
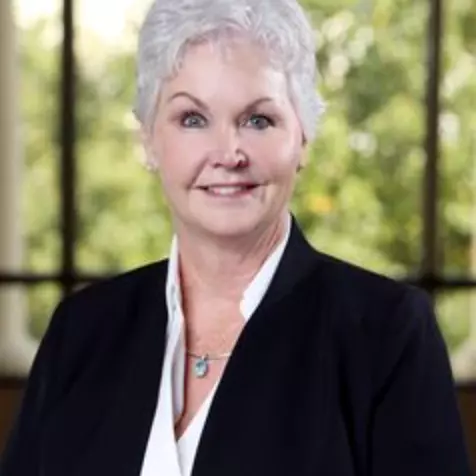
Our team is ready to help you sell your home for the highest possible price ASAP

