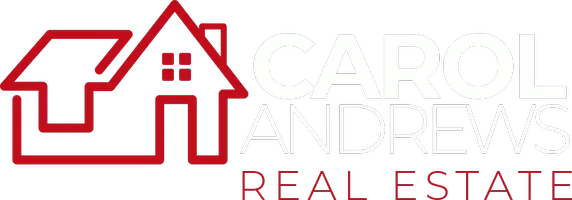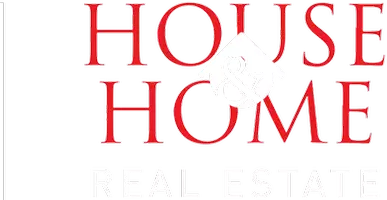$323,000
$329,900
2.1%For more information regarding the value of a property, please contact us for a free consultation.
4 Beds
3 Baths
3,152 SqFt
SOLD DATE : 03/25/2019
Key Details
Sold Price $323,000
Property Type Single Family Home
Sub Type Single Family
Listing Status Sold
Purchase Type For Sale
Square Footage 3,152 sqft
Price per Sqft $102
Subdivision Norwick Forest
MLS Listing ID 838024
Sold Date 03/25/19
Bedrooms 4
Full Baths 2
Half Baths 1
Year Built 1993
Lot Size 0.350 Acres
Property Description
Stately Brick Beauty in Norwick Forest, lovingly maintained! Gleaming HARDWOODs greet you as you enter the two story foyer. Inviting formal living room with bay window. Spacious formal dining room for entertaining. Updated kitchen with GRANITE counters, STAINLESS steel appliances including gas stove for the chef in the family. Tile flooring and tile backsplash and an abundance of oak cabinetry. Pantry for storage and a good sized laundry room. Great room with gas log fireplace with marble surround for cozy evenings. Sunroom with tile flooring and loads of natural light. Trex decks off each side of the sunroom. Spacious master bedroom with updated master bath featuring claw foot soaking tub, walk-in tile shower, and double vanities. 3 guest bedrooms upstair area all large and lots of walk-in closets plus a bonus room. Unfinished basement with 2 car garage with upgraded insulated garage door. Beautifully landscaped front and backyard with zoysia. It's all been done for you! Just move!
Location
State AL
County Shelby
Area Alabaster, Maylene, Saginaw
Rooms
Kitchen Eating Area, Pantry
Interior
Interior Features Bay Window, Recess Lighting
Heating Central (HEAT), Dual Systems (HEAT), Forced Air, Gas Heat
Cooling Central (COOL), Dual Systems (COOL), Electric (COOL)
Flooring Carpet, Hardwood, Tile Floor
Fireplaces Number 1
Fireplaces Type Gas (FIREPL)
Laundry Washer Hookup
Exterior
Exterior Feature Fenced Yard, Sprinkler System
Garage Attached, Basement Parking, Lower Level
Garage Spaces 2.0
Amenities Available Street Lights
Waterfront No
Building
Lot Description Interior Lot, Some Trees, Subdivision
Foundation Basement
Sewer Connected
Water Public Water
Level or Stories 1.5-Story
Schools
Elementary Schools Creek View
Middle Schools Thompson
High Schools Thompson
Others
Financing Cash,Conventional,FHA,VA
Read Less Info
Want to know what your home might be worth? Contact us for a FREE valuation!

Our team is ready to help you sell your home for the highest possible price ASAP



