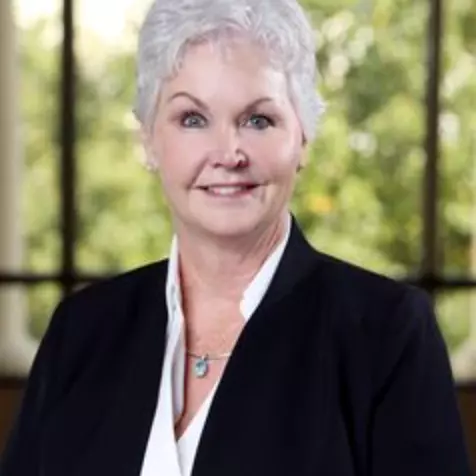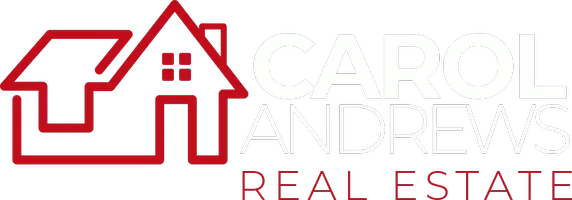$407,046
$399,900
1.8%For more information regarding the value of a property, please contact us for a free consultation.
5 Beds
4 Baths
2,960 SqFt
SOLD DATE : 08/10/2018
Key Details
Sold Price $407,046
Property Type Single Family Home
Sub Type Single Family
Listing Status Sold
Purchase Type For Sale
Square Footage 2,960 sqft
Price per Sqft $137
Subdivision Willow Branch
MLS Listing ID 816874
Sold Date 08/10/18
Bedrooms 5
Full Baths 3
Half Baths 1
HOA Fees $33/ann
Lot Size 0.649 Acres
Property Description
Come see this beautiful basement home in this spacious, open floor plan called The Cameron! This 5 bedroom, 3.5 bath, features gorgeous hardwoods, granite, tile, recessed lighting and a generous trim package! Stainless steel appliances with eat in area AND a dining room for entertaining. Smarthome technology included along with front sprinkler system. Sitting on approx. 1/2 acre with lots of trees in back. Only Minutes away from Chelsea schools. Approx. 10 min to I65 and 8 min to 280. Future pool and Clubhouse. Natural gas community with streetlights and sidewalks. $2500 toward buyer closing costs if using builder preferred lender.
Location
State AL
County Shelby
Area Chelsea
Rooms
Kitchen Island, Pantry
Interior
Interior Features Recess Lighting
Heating Gas Heat, Heat Pump (HEAT)
Cooling Central (COOL), Heat Pump (COOL)
Flooring Carpet, Hardwood, Tile Floor
Fireplaces Number 1
Fireplaces Type Gas (FIREPL)
Laundry Washer Hookup
Exterior
Exterior Feature Sprinkler System, Porch
Garage Attached, Basement Parking, Driveway Parking
Garage Spaces 2.0
Waterfront No
Building
Lot Description Cul-de-sac, Some Trees, Subdivision
Foundation Basement
Sewer Septic
Water Public Water
Level or Stories 1.5-Story
Schools
Elementary Schools Forest Oaks
Middle Schools Chelsea
High Schools Chelsea
Others
Financing Cash,Conventional,VA
Read Less Info
Want to know what your home might be worth? Contact us for a FREE valuation!

Our team is ready to help you sell your home for the highest possible price ASAP



