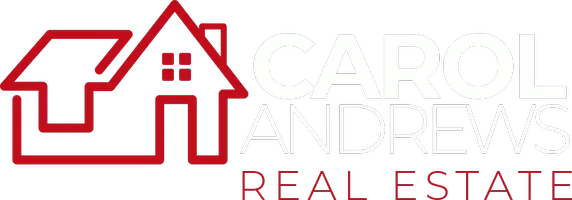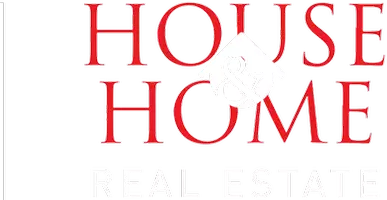$533,500
$569,000
6.2%For more information regarding the value of a property, please contact us for a free consultation.
5 Beds
4 Baths
4,535 SqFt
SOLD DATE : 07/01/2024
Key Details
Sold Price $533,500
Property Type Single Family Home
Sub Type Single Family
Listing Status Sold
Purchase Type For Sale
Square Footage 4,535 sqft
Price per Sqft $117
Subdivision Glennbrooke
MLS Listing ID 21383793
Sold Date 07/01/24
Bedrooms 5
Full Baths 3
Half Baths 1
HOA Fees $50/ann
HOA Y/N Yes
Year Built 2019
Lot Size 0.600 Acres
Property Description
Designed with the perfect combination of space, elegance and comfort this stunning 5 Bedroom ,3 1/2 bath, 3 CAR GARAGE Kensington H floorplan is now available. Entertaining will be a joy with the dining room enhanced by a coffered ceiling that opens to the large living room with 10 ft ceilings, hardwood floors and fireplace. The kitchen is a chef's dream with gas cooktop and oven, granite countertops, huge island, pantry, ample cabinet space and butler pantry. The Grill master will love the outdoor kitchen while everyone else takes a dip in the heated and COOLED pool. The main level is completed by the master suite with shiplap ceiling, sitting area,oversized closet with custom shelving, posh bath with double granite vanity, separate tile shower and soaking tub. The 2nd floor has 4 bedrooms and 2 full baths. The builder upgrades include extra lot, 3rd garage, hardwood flooring continued into bedroom, lighting,outlets in closet 2 extra ext hose bibs, stair rails. More pictures soon
Location
State AL
County Autauga
Area Autauga County
Rooms
Kitchen Butlers Pantry, Eating Area, Island, Pantry
Interior
Interior Features Recess Lighting, Security System, Split Bedroom
Heating Central (HEAT), Gas Heat
Cooling Central (COOL), Electric (COOL)
Flooring Carpet, Hardwood, Tile Floor
Fireplaces Number 1
Fireplaces Type Gas (FIREPL)
Laundry Utility Sink, Washer Hookup
Exterior
Exterior Feature Fenced Yard
Garage Attached, Driveway Parking
Garage Spaces 3.0
Pool Personal Pool
Amenities Available Clubhouse, Playgound, Private Lake, Sidewalks, Street Lights, Walking Paths
Waterfront No
Building
Lot Description Interior Lot, Irregular Lot, Subdivision
Foundation Slab
Sewer Connected
Water Public Water
Level or Stories 2+ Story
Schools
Elementary Schools Prattville
Middle Schools Prattville
High Schools Prattville
Others
Financing Cash,Conventional,FHA,VA
Read Less Info
Want to know what your home might be worth? Contact us for a FREE valuation!

Our team is ready to help you sell your home for the highest possible price ASAP
Bought with Birmingham Non-Member Office








