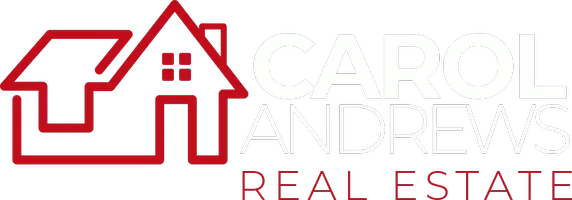$787,000
$750,000
4.9%For more information regarding the value of a property, please contact us for a free consultation.
4 Beds
4 Baths
4,466 SqFt
SOLD DATE : 03/08/2024
Key Details
Sold Price $787,000
Property Type Single Family Home
Sub Type Single Family
Listing Status Sold
Purchase Type For Sale
Square Footage 4,466 sqft
Price per Sqft $176
Subdivision Indian Springs
MLS Listing ID 21374997
Sold Date 03/08/24
Bedrooms 4
Full Baths 3
Half Baths 1
HOA Y/N No
Year Built 1975
Lot Size 3.090 Acres
Property Description
Offers due 7 pm 2/4/24!!! Indulge in the pinnacle and prestigious residence ensconced on over 3 acres in Indian Springs Village, AL. A true masterpiece, this home unfolds its grandeur the moment you enter. The stunning windows, bathing the interiors in natural light, are a prelude to the captivating beauty that awaits. The centerpiece is an exquisite fireplace, a work of art, seamlessly dividing the space. Elegance reigns on one side of the fireplace, creating a sophisticated haven. On the other, a floor-to-ceiling stone fireplace imparts rustic allure. The main level houses 3 bedrooms and 2 full baths, embodying a perfect blend of comfort and style. Descend to the basement, revealing an additional bedroom and full bath, offering flexibility and privacy. Tons of space to make it truly yours. Outdoor bliss awaits with a substantial storage building for your convenience, an above-ground pool for refreshing dips, an in-ground trampoline for play, and a charming sitting area to unwind.
Location
State AL
County Shelby
Area N Shelby, Hoover
Rooms
Kitchen Eating Area, Island, Pantry
Interior
Interior Features Multiple Staircases, Workshop (INT)
Heating Central (HEAT), Forced Air, Gas Heat
Cooling 3+ Systems (COOL), Central (COOL)
Flooring Carpet, Hardwood, Slate, Tile Floor
Fireplaces Number 3
Fireplaces Type Gas (FIREPL)
Laundry Washer Hookup
Exterior
Exterior Feature Porch, Storage Building, Workshop (EXTR)
Garage Attached, Basement Parking, Boat Parking, Circular Drive, Driveway Parking
Garage Spaces 3.0
Pool Personal Pool
Waterfront No
Building
Lot Description Acreage, Corner Lot, Horses Permitted, Some Trees
Foundation Basement
Sewer Septic
Water Public Water
Level or Stories 1-Story
Schools
Elementary Schools Oak Mountain
Middle Schools Oak Mountain
High Schools Oak Mountain
Others
Financing Cash,Conventional,FHA,VA
Read Less Info
Want to know what your home might be worth? Contact us for a FREE valuation!

Our team is ready to help you sell your home for the highest possible price ASAP
Bought with eXp Realty, LLC Central








