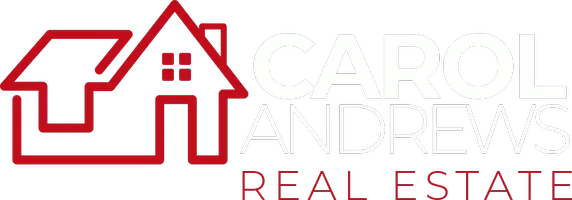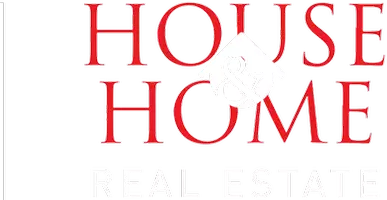$649,900
$649,900
For more information regarding the value of a property, please contact us for a free consultation.
4 Beds
4 Baths
3,456 SqFt
SOLD DATE : 02/23/2024
Key Details
Sold Price $649,900
Property Type Single Family Home
Sub Type Single Family
Listing Status Sold
Purchase Type For Sale
Square Footage 3,456 sqft
Price per Sqft $188
Subdivision Saddlebrook Farms
MLS Listing ID 21369977
Sold Date 02/23/24
Bedrooms 4
Full Baths 3
Half Baths 1
Year Built 2012
Lot Size 1.000 Acres
Property Description
Welcome To This Spectacular Custom Built Home In Saddlebrook Farms With So Many Upgrades And Amenities! Double Castle Entry Doorway Greets You When You Arrive! You Will Not Believe The Space In this Home. Amazing Floorplan Offers Great Living Space For Entertaining Or Just Daily Living. Custom Cabinetry With So Much Detail In Every Single Room. This Is The Only Home In The Entire Neighborhood with Main Level Parking Plus Full Basement Which Offers So Much Extra Space. Unique Ceilings In Almost Every Single Room Of The House - Cabinets Galore In This Truly Dreamy Kitchen Plus Huge Walk-In Laundry With Sink And More Cabinets. Private Master Suite And Private Bath Located On Main Level Are So Impressive With Soaking Tub Plus Sitting Area, Separate Shower, Separate Vanities And Massive Walk-In Closet. 3 Big Bedrooms and 2 Full Baths Upstairs. The Full Unfinished Bsm't. With Poured Walls Offers A T-O-N Of Space For Future Expansion Or Just Storage. Situated On TWO LOTS!! Fenced Yard Too!
Location
State AL
County Jefferson
Area Corner, Kimberly, Morris, Smokerise, Warrior
Rooms
Kitchen Eating Area, Island, Pantry
Interior
Interior Features Recess Lighting, Split Bedroom
Heating 3+ Systems (HEAT), Central (HEAT), Electric (HEAT), Heat Pump (HEAT)
Cooling 3+ Systems (COOL), Central (COOL), Electric (COOL), Heat Pump (COOL)
Flooring Carpet, Hardwood, Tile Floor
Fireplaces Number 1
Fireplaces Type Gas (FIREPL)
Laundry Utility Sink, Washer Hookup
Exterior
Exterior Feature Fenced Yard, Sprinkler System
Garage Basement Parking, Lower Level, Parking (MLVL)
Garage Spaces 4.0
Amenities Available Street Lights
Waterfront No
Building
Lot Description Interior Lot, Subdivision
Foundation Basement
Sewer Septic
Water Public Water
Level or Stories 1.5-Story
Schools
Elementary Schools Bryan
Middle Schools North Jefferson
High Schools Mortimer Jordan
Others
Financing Cash,Conventional,FHA,VA
Read Less Info
Want to know what your home might be worth? Contact us for a FREE valuation!

Our team is ready to help you sell your home for the highest possible price ASAP
Bought with Allen & Associates Realty, Inc








