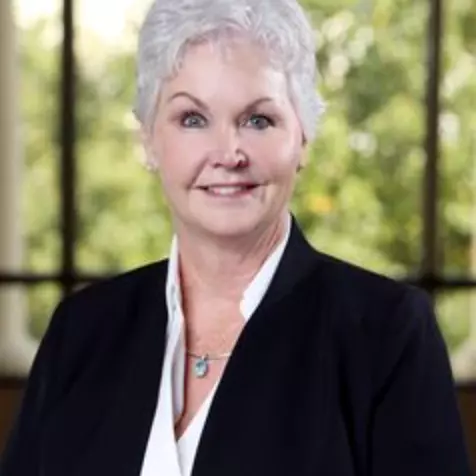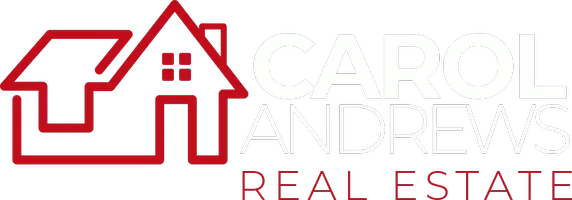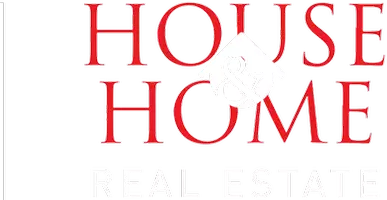$498,995
$498,995
For more information regarding the value of a property, please contact us for a free consultation.
3 Beds
2 Baths
2,015 SqFt
SOLD DATE : 12/06/2023
Key Details
Sold Price $498,995
Property Type Single Family Home
Sub Type Single Family
Listing Status Sold
Purchase Type For Sale
Square Footage 2,015 sqft
Price per Sqft $247
Subdivision The Village At Highland Lakes
MLS Listing ID 1349633
Sold Date 12/06/23
Bedrooms 3
Full Baths 2
HOA Fees $100/ann
HOA Y/N Yes
Year Built 2023
Lot Size 0.860 Acres
Property Description
$10,000 incentive towards builder options or closing costs/prepaids or 5.99% *Interest Rate Buydown. The Bedford is a one-level, open floorplan. The living room features our Memphis Brick fireplace which opens to the dining room and kitchen. The kitchen has Stone Gray cabinets with Snow White Quartz countertops, under cabinet lighting and upgraded appliances with a decorative wood hood over the slide-in gas stove, island microwave, dishwasher and disposal. The primary bath has navy cabinets and Carrara White Quartz tops. Added in the mudroom is the Charleston Bench Seat. And this home is on a super nice lot at end of cul de sac. ***virtual is of model home in another community with a different elevation. Options, colors, etc. may not be available***. *must qualify and funds must still be available with preferred lender.
Location
State AL
County Shelby
Area N Shelby, Hoover
Interior
Interior Features Recess Lighting, Security System
Heating Central (HEAT), Forced Air, Gas Heat
Cooling Central (COOL), Electric (COOL), Zoned (COOL)
Flooring Carpet, Hardwood Laminate, Tile Floor
Fireplaces Number 1
Fireplaces Type Gas (FIREPL)
Laundry Washer Hookup
Exterior
Exterior Feature Sprinkler System
Garage Attached, Parking (MLVL)
Garage Spaces 2.0
Pool Community
Waterfront No
Building
Foundation Slab
Sewer Connected
Water Public Water
Level or Stories 1-Story
Schools
Elementary Schools Mt Laurel
Middle Schools Oak Mountain
High Schools Oak Mountain
Others
Financing Cash,Conventional,FHA,VA
Read Less Info
Want to know what your home might be worth? Contact us for a FREE valuation!

Our team is ready to help you sell your home for the highest possible price ASAP
Bought with RealtySouth-Inverness Office








