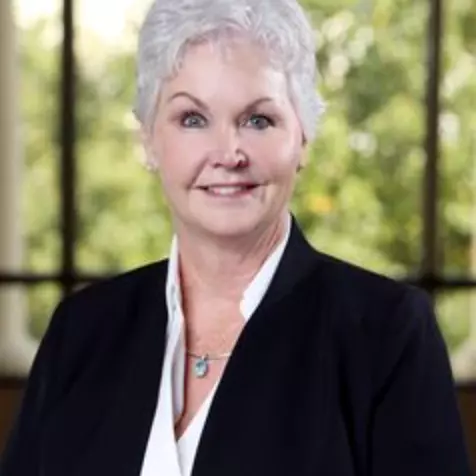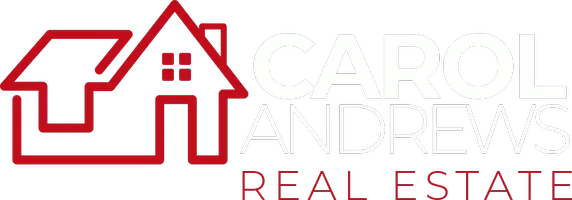$130,000
$138,999
6.5%For more information regarding the value of a property, please contact us for a free consultation.
3 Beds
1 Bath
1,024 SqFt
SOLD DATE : 12/07/2023
Key Details
Sold Price $130,000
Property Type Single Family Home
Sub Type Single Family
Listing Status Sold
Purchase Type For Sale
Square Footage 1,024 sqft
Price per Sqft $126
Subdivision None
MLS Listing ID 1363256
Sold Date 12/07/23
Bedrooms 3
Full Baths 1
Year Built 1951
Lot Size 0.460 Acres
Property Description
Updated 3-bedroom 1 bath in Hayden School System New flooring, fresh paint, new cabinets w/large eat in kitchen and separate laundry room, large living room with plenty of windows to let in natural light. Bathroom has new tub/shower combo with new toilet, sink, flooring and lighting. Metal roof, new hvac and plenty of parking in a great neighborhood. Laundry room could be divided to create a master bath or add some shelving and create a pantry area. Extra storage outside and large shed can become your he shed, or she shed. Contractor repaired subfloors as well and added all new flooring. Yard has lots of potential and is just waiting on its new family. Great neighborhood, great school district and cheap taxes! We will be adding a stove, dishwasher and vent and finishing the porch.
Location
State AL
County Blount
Area Blount Springs, Blountsville, Hayden
Rooms
Kitchen Eating Area
Interior
Interior Features None
Heating Central (HEAT), Electric (HEAT)
Cooling Central (COOL), Electric (COOL)
Flooring Hardwood Laminate
Laundry Washer Hookup
Exterior
Exterior Feature Porch, Storage Building
Garage Driveway Parking
Waterfront No
Building
Lot Description Corner Lot, Irregular Lot
Foundation Crawl Space
Sewer Septic
Water Public Water
Level or Stories 1-Story
Schools
Elementary Schools Hayden
Middle Schools Hayden
High Schools Hayden
Others
Financing Cash,Conventional
Read Less Info
Want to know what your home might be worth? Contact us for a FREE valuation!

Our team is ready to help you sell your home for the highest possible price ASAP
Bought with Legacy Realty Group Inc.








