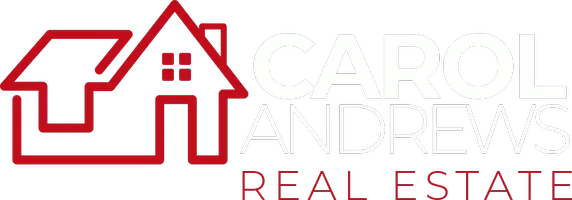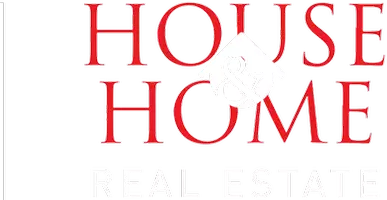$696,500
$699,900
0.5%For more information regarding the value of a property, please contact us for a free consultation.
4 Beds
4 Baths
2,723 SqFt
SOLD DATE : 06/30/2023
Key Details
Sold Price $696,500
Property Type Single Family Home
Sub Type Single Family
Listing Status Sold
Purchase Type For Sale
Square Footage 2,723 sqft
Price per Sqft $255
Subdivision The Village At Highland Lakes
MLS Listing ID 1353195
Sold Date 06/30/23
Bedrooms 4
Full Baths 3
Half Baths 1
HOA Fees $97/ann
HOA Y/N Yes
Year Built 2021
Lot Size 0.270 Acres
Property Description
This fabulous one-level home (with an added bonus of one bedroom with ensuite bathroom upstairs) has it all including a new gunite pool and spa! Once you walk through the front door you are greeted by two gorgeous crystal chandeliers, 10' ceilings (throughout the entire main-level), and beautiful hardwoods (no carpet anywhere). The office, which could also be the 4th bedroom, opens to the foyer. There is also another guest bedroom and a full bathroom on the main. There is a powder room for guests with lovely wallpaper imported from London. The laundry room and second pantry are huge! The grand kitchen features 42" upper cabinets, prof. grade appliances, marble countertops, and above/under cabinet lighting. The primary bedroom is large with an equally impressive bathroom, and the closet is enormous. The huge covered patio overlooks the saltwater pool/spa that has dual heat sources and a chiller, landscape lighting, and surround sound for the pool. Custom plan and design. Tour it today!
Location
State AL
County Shelby
Area N Shelby, Hoover
Rooms
Kitchen Breakfast Bar, Butlers Pantry, Island, Pantry
Interior
Interior Features Recess Lighting, Security System, Split Bedroom
Heating Central (HEAT), Dual Systems (HEAT)
Cooling Central (COOL), Dual Systems (COOL)
Flooring Hardwood, Tile Floor
Fireplaces Number 1
Fireplaces Type Gas (FIREPL)
Laundry Utility Sink, Washer Hookup
Exterior
Exterior Feature Fenced Yard, Lighting System, Porch, Sprinkler System
Garage Attached, Driveway Parking, Off Street Parking, Parking (MLVL)
Garage Spaces 2.0
Pool Personal Pool
Amenities Available Bike Trails, Park, Playgound, Sidewalks, Street Lights, Walking Paths
Waterfront No
Building
Lot Description Cul-de-sac, Subdivision
Foundation Slab
Sewer Connected
Water Public Water
Level or Stories 1.5-Story
Schools
Elementary Schools Mt Laurel
Middle Schools Oak Mountain
High Schools Oak Mountain
Others
Financing Cash,Conventional,VA
Read Less Info
Want to know what your home might be worth? Contact us for a FREE valuation!

Our team is ready to help you sell your home for the highest possible price ASAP
Bought with ARC Realty Cahaba Heights








