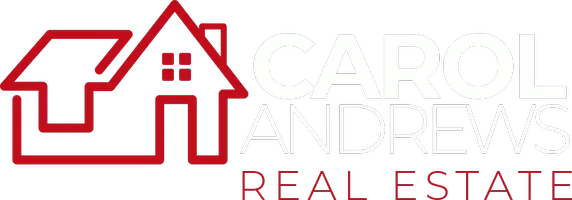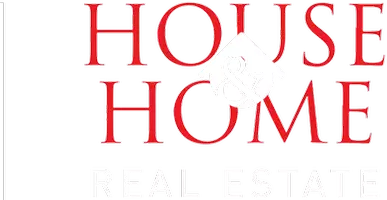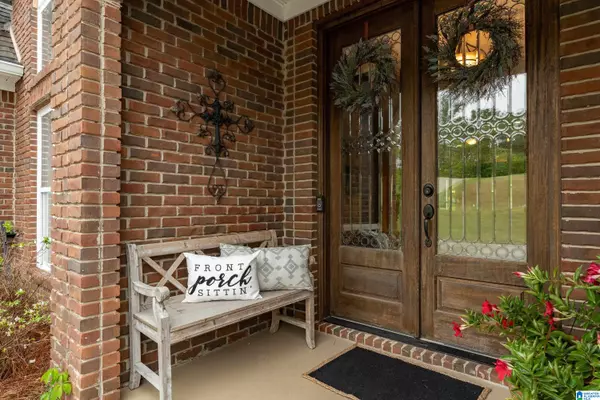$750,000
$750,000
For more information regarding the value of a property, please contact us for a free consultation.
5 Beds
4 Baths
3,889 SqFt
SOLD DATE : 06/16/2023
Key Details
Sold Price $750,000
Property Type Single Family Home
Sub Type Single Family
Listing Status Sold
Purchase Type For Sale
Square Footage 3,889 sqft
Price per Sqft $192
Subdivision Rivercrest
MLS Listing ID 1352542
Sold Date 06/16/23
Bedrooms 5
Full Baths 4
HOA Fees $25/ann
Year Built 2010
Lot Size 0.620 Acres
Property Description
Experience luxury living in this stunning 5-bdrm, 4-bath Trussville home with both main level and basement garages (4+ vehicle parking). With a gourmet kitchen, granite countertops, and stainless steel appliances, entertaining will be a breeze. Enjoy relaxing in the comfort of your updated master bath that boasts a tile shower, quartz countertops, soaking tub and a huge walk-in closet. Den has built-in surround sound and a full bath and bedroom. Relax in the salt water pool, surrounded by an aluminum fence that requires no maintenance. Take in the fresh air with the beautiful view of the neighborhood lake while sitting on the main level screened-in back porch or the downstairs covered porch. Exterior features: walk-in storage area under the porch, pet fence, irrigation system, and landscape lighting. This home is located in the desirable neighborhood of Rivercrest, 2 miles to shopping, dining and Trussville's entertainment district. See pics for the updates list. 24 Hour Break Clause.
Location
State AL
County Jefferson
Area Trussville
Rooms
Kitchen Breakfast Bar, Eating Area, Pantry
Interior
Interior Features Central Vacuum, Recess Lighting, Sound System, Split Bedroom
Heating 3+ Systems (HEAT), Central (HEAT)
Cooling 3+ Systems (COOL), Central (COOL)
Flooring Carpet, Hardwood, Tile Floor
Fireplaces Number 1
Fireplaces Type Gas (FIREPL), Woodburning
Laundry Washer Hookup
Exterior
Exterior Feature Fenced Yard, Lighting System, Porch Screened, Sprinkler System
Garage Attached, Basement Parking, Lower Level, Parking (MLVL)
Garage Spaces 4.0
Pool Personal Pool
Amenities Available Private Lake, Street Lights, Walking Paths
Waterfront No
Building
Lot Description Some Trees, Subdivision
Foundation Basement
Sewer Septic
Water Public Water
Level or Stories 1.5-Story
Schools
Elementary Schools Paine
Middle Schools Hewitt-Trussville
High Schools Hewitt-Trussville
Others
Financing Cash,Conventional,VA
Read Less Info
Want to know what your home might be worth? Contact us for a FREE valuation!

Our team is ready to help you sell your home for the highest possible price ASAP
Bought with Pro Home Team Realty








