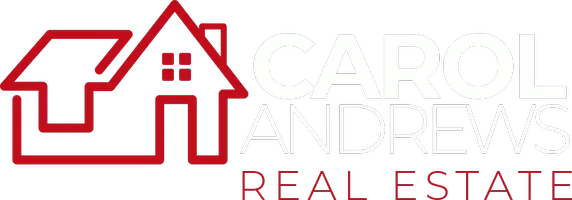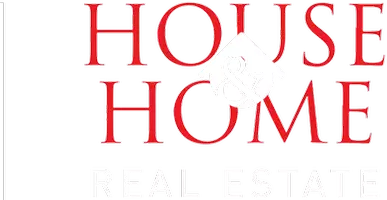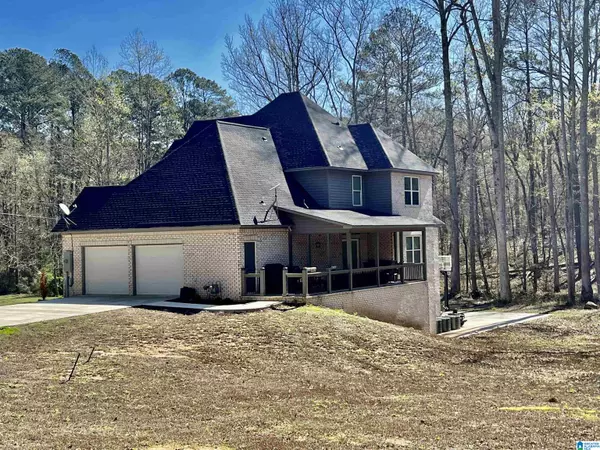$499,900
$499,900
For more information regarding the value of a property, please contact us for a free consultation.
5 Beds
4 Baths
3,706 SqFt
SOLD DATE : 05/25/2023
Key Details
Sold Price $499,900
Property Type Single Family Home
Sub Type Single Family
Listing Status Sold
Purchase Type For Sale
Square Footage 3,706 sqft
Price per Sqft $134
Subdivision Smokerise
MLS Listing ID 1348659
Sold Date 05/25/23
Bedrooms 5
Full Baths 3
Half Baths 1
Year Built 2022
Lot Size 1.900 Acres
Property Description
Come and check out this true 5 bedroom family home that boast over 3,600 sq.ft. ALL Brick Beauty checks all the boxes with so much space to entertain inside and out. Waterproof Luxury vinyl floors, vaulted ceilings and cabinetry throughout the entire home. The floorpan is extremely open with a dreamy kitchen that offers a huge walk-in pantry and upgraded appliances. Massive laundry room on main level along with Master Bedroom and gorgeous master bath that offers huge walk-in shower with double shower heads and jetted soaking tub, his/her walk-in closets. Guest bath on main level too! Upstairs offers 3 Bedrooms, bonus room and another Full Bath. The basement has separate living quarter's with a full kitchen, eating area, full bath, bedroom with huge walk-in closet and oversized man cave/den. There is 2 car parking in basement along with garage door for small utility vehicle/golf cart. And 2 car parking on main level. Very large storage space underneath the covered porch on back
Location
State AL
County Blount
Area Corner, Kimberly, Morris, Smokerise, Warrior
Rooms
Kitchen Breakfast Bar, Eating Area, Pantry
Interior
Interior Features Recess Lighting, Split Bedroom
Heating 3+ Systems (HEAT), Central (HEAT)
Cooling 3+ Systems (COOL), Central (COOL)
Flooring Carpet, Hardwood Laminate, Tile Floor
Fireplaces Number 2
Fireplaces Type Electric (FIREPL), Gas (FIREPL)
Laundry Washer Hookup
Exterior
Exterior Feature None
Garage Basement Parking, Lower Level, Parking (MLVL)
Garage Spaces 5.0
Amenities Available Street Lights
Waterfront No
Building
Lot Description Corner Lot, Interior Lot, Subdivision
Foundation Basement
Sewer Septic
Water Public Water
Level or Stories 1.5-Story
Schools
Elementary Schools Hayden
Middle Schools Hayden
High Schools Hayden
Others
Financing Cash,Conventional,FHA,USDA Rural,VA
Read Less Info
Want to know what your home might be worth? Contact us for a FREE valuation!

Our team is ready to help you sell your home for the highest possible price ASAP
Bought with EXIT Justice Realty - Gardendale








