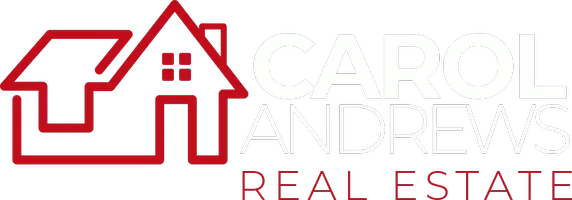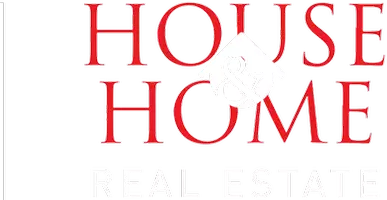$390,000
$399,900
2.5%For more information regarding the value of a property, please contact us for a free consultation.
4 Beds
3 Baths
2,972 SqFt
SOLD DATE : 01/03/2023
Key Details
Sold Price $390,000
Property Type Single Family Home
Sub Type Single Family
Listing Status Sold
Purchase Type For Sale
Square Footage 2,972 sqft
Price per Sqft $131
Subdivision None
MLS Listing ID 1340497
Sold Date 01/03/23
Bedrooms 4
Full Baths 2
Half Baths 1
Year Built 2008
Lot Size 5.960 Acres
Property Description
ABSOLUTELY STUNNING, updated 4 bedroom home on approximately 6 acres in Hope Hull! This open floor plan has it all! Entering the front door you see the large living room, 12 foot ceilings (throughout the entire home) with crown molding, fire place for cozy winter evenings and the huge kitchen that is any cooks dream. The gorgeous granite tops shine against ALL of these cabinets and large island with the smooth cooktop. Did I mention 2 (TWO) pantries?! Entertaining family & friends is a breeze with the dining room/sitting room at the foyer, bar seating and large eat in kitchen space that flows right out to the perfect covered patio for grilling. The spacious primary bedroom is extremely light and airy with the double trey ceiling and French doors leading to the covered patio has 2 independent closets with custom built ins and one doubles as a safe room. Continue on to the primary bath with separate vanities and an amazing walk through tile shower. There are 3 more bedroom, 2 1/2 baths
Location
State AL
County Lowndes
Area Lowndes County
Rooms
Kitchen Breakfast Bar, Eating Area, Island, Pantry
Interior
Interior Features Recess Lighting, Safe Room/Storm Cellar, Security System, Split Bedroom
Heating Central (HEAT), Electric (HEAT), Heat Pump (HEAT)
Cooling Central (COOL), Electric (COOL), Heat Pump (COOL)
Flooring Carpet, Tile Floor
Fireplaces Number 1
Fireplaces Type Woodburning
Laundry Utility Sink, Washer Hookup
Exterior
Exterior Feature Fenced Yard, Porch
Garage Attached, Driveway Parking
Garage Spaces 2.0
Waterfront No
Building
Lot Description Acreage, Irregular Lot, Some Trees
Foundation Slab
Sewer Septic
Water Public Water
Level or Stories 1-Story
Schools
Elementary Schools Central
Middle Schools Hayneville
High Schools Central
Others
Financing Cash,Conventional,FHA,USDA Rural,VA
Read Less Info
Want to know what your home might be worth? Contact us for a FREE valuation!

Our team is ready to help you sell your home for the highest possible price ASAP
Bought with MLS NON-MEMBER CO.








