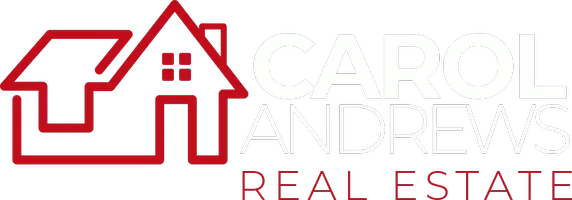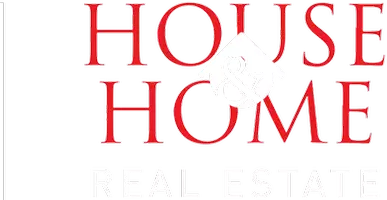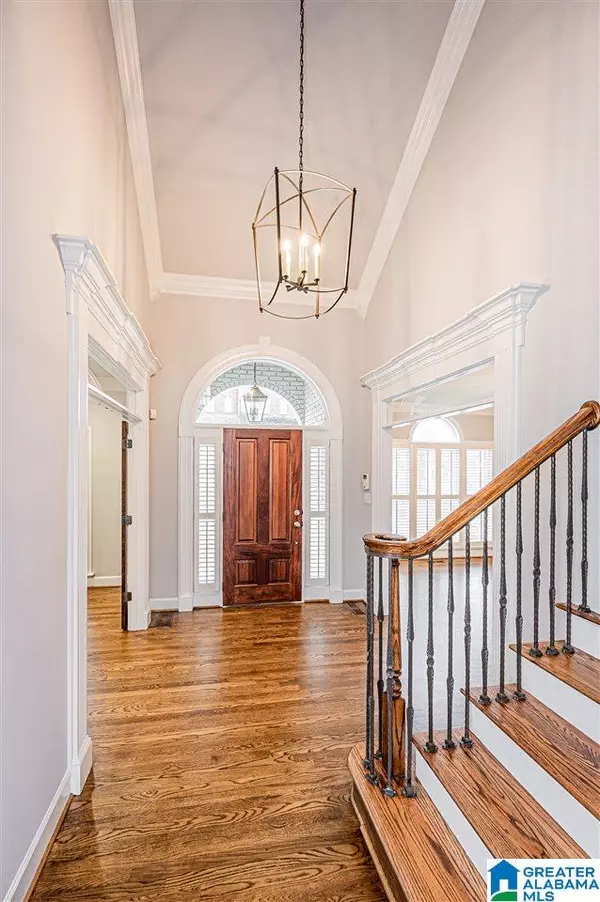$465,000
$449,900
3.4%For more information regarding the value of a property, please contact us for a free consultation.
4 Beds
5 Baths
3,876 SqFt
SOLD DATE : 04/22/2021
Key Details
Sold Price $465,000
Property Type Single Family Home
Sub Type Single Family
Listing Status Sold
Purchase Type For Sale
Square Footage 3,876 sqft
Price per Sqft $119
Subdivision Norwick Forest
MLS Listing ID 1280054
Sold Date 04/22/21
Bedrooms 4
Full Baths 4
Half Baths 1
HOA Fees $6/ann
Year Built 1994
Lot Size 0.860 Acres
Property Description
Beautifully updated home with great curb appeal. Main level has hardwood floors, Office/Study with french doors for work-at-home privacy, Dining Room, Great Room with FP & double french doors to deck. Kitchen is totally renovated with new cabinets, quartz countertops, undermount sink, new stainless appliances including refrigerator, island with breakfast bar, & pantry. It has adjoining breakfast room that opens to screened porch. Owner's Suite is truly king-sized, and has a luxury bath and walk-in closet with custom organizers. Upstairs has 3 additional BR's. One has a private updated bath, & the other 2 share an updated Jack 'n Jill bath. Downstairs is same quality finish as main level. Den with gas log Fireplace, Fully functional kitchen, 4th Full Bath (don't miss built-in safe in BA closet), and flex space adjoining kitchen. Garage has tons of storage space, new doors & openers. New landscaping, lower deck, firepit area, fenced backyard. So convenient to schools.
Location
State AL
County Shelby
Area Alabaster, Maylene, Saginaw
Rooms
Kitchen Eating Area, Island, Pantry
Interior
Interior Features French Doors, Recess Lighting, Security System
Heating Central (HEAT), Forced Air, Gas Heat
Cooling Central (COOL), Dual Systems (COOL), Electric (COOL)
Flooring Carpet, Hardwood, Tile Floor
Fireplaces Number 2
Fireplaces Type Gas (FIREPL)
Laundry Washer Hookup
Exterior
Exterior Feature Fenced Yard, Porch Screened
Garage Attached, Basement Parking, Parking (MLVL)
Garage Spaces 2.0
Waterfront No
Building
Lot Description Irregular Lot, Some Trees, Subdivision
Foundation Basement
Sewer Connected
Water Public Water
Level or Stories 1.5-Story
Schools
Elementary Schools Creek View
Middle Schools Thompson
High Schools Thompson
Others
Financing Cash,Conventional
Read Less Info
Want to know what your home might be worth? Contact us for a FREE valuation!

Our team is ready to help you sell your home for the highest possible price ASAP








