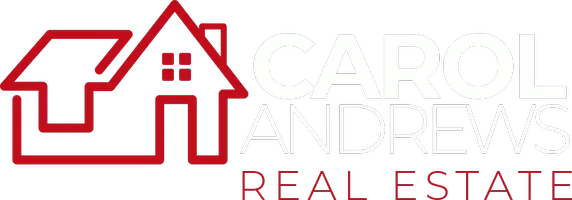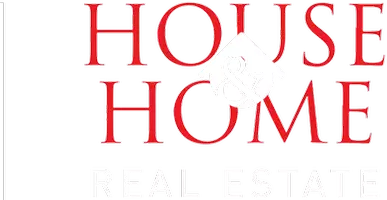$579,900
$579,900
For more information regarding the value of a property, please contact us for a free consultation.
5 Beds
5 Baths
3,430 SqFt
SOLD DATE : 09/16/2022
Key Details
Sold Price $579,900
Property Type Single Family Home
Sub Type Single Family
Listing Status Sold
Purchase Type For Sale
Square Footage 3,430 sqft
Price per Sqft $169
Subdivision Saddlebrook Farms
MLS Listing ID 1330942
Sold Date 09/16/22
Bedrooms 5
Full Baths 4
Half Baths 1
Year Built 2010
Property Description
Welcome to "1053 Derby Parkway"!! This Custom Built Home Is Situated In The Very Much Sought After Neighborhood "SaddleBrook Farms". The Home Is Located In The Private Cul-De Sac With Woods Behind. Entry This Beauty And A Very Grand Staircase Welcomes You Into The Large Foyer With Gorgeous Hardwood Flooring Throughout. Spacious GreatRoom With Exposed Beams And Fireplace. Expansive MasterBedroom Is Located On Main Level With Private Master Bath That Offers Separate His/Her Closets, His/Her Vanities, Soaking Tub and Separate Shower. Upstairs Offers: 3 Bedrooms and 2 Full Baths With Pretty Landing. There Is Also A 5th Bedroom/Bonus Room Finished In The Full Basement And Another Full Bath Plus Tons Of Space For Parking Cars And Storage. The Backyard Is Fenced And Offers An Open Deck Plus Screened Porch. Basement Has Poured Walls And Yard Has An Irrigations System. There Is Also A Circular Driveway For Extra Parking.
Location
State AL
County Jefferson
Area Corner, Kimberly, Morris, Smokerise, Warrior
Rooms
Kitchen Eating Area, Island, Pantry
Interior
Interior Features Recess Lighting, Split Bedroom
Heating Central (HEAT), Dual Systems (HEAT)
Cooling Central (COOL), Dual Systems (COOL)
Flooring Carpet, Hardwood, Tile Floor
Fireplaces Number 1
Fireplaces Type Gas (FIREPL)
Laundry Washer Hookup
Exterior
Exterior Feature Fenced Yard, Sprinkler System
Garage Basement Parking, Circular Drive
Garage Spaces 2.0
Amenities Available Street Lights
Waterfront No
Building
Lot Description Cul-de-sac, Interior Lot, Subdivision
Foundation Basement
Sewer Septic
Water Public Water
Level or Stories 1.5-Story
Schools
Elementary Schools Bryan
Middle Schools North Jefferson
High Schools Mortimer Jordan
Others
Financing Cash,Conventional,FHA,VA
Read Less Info
Want to know what your home might be worth? Contact us for a FREE valuation!

Our team is ready to help you sell your home for the highest possible price ASAP
Bought with RE/MAX Advantage North








