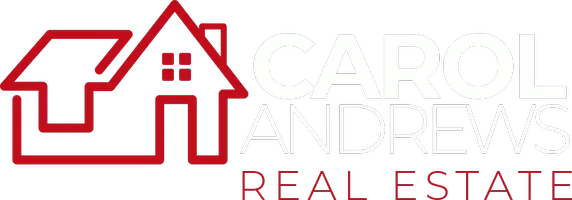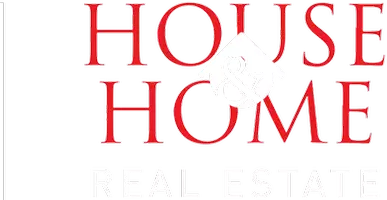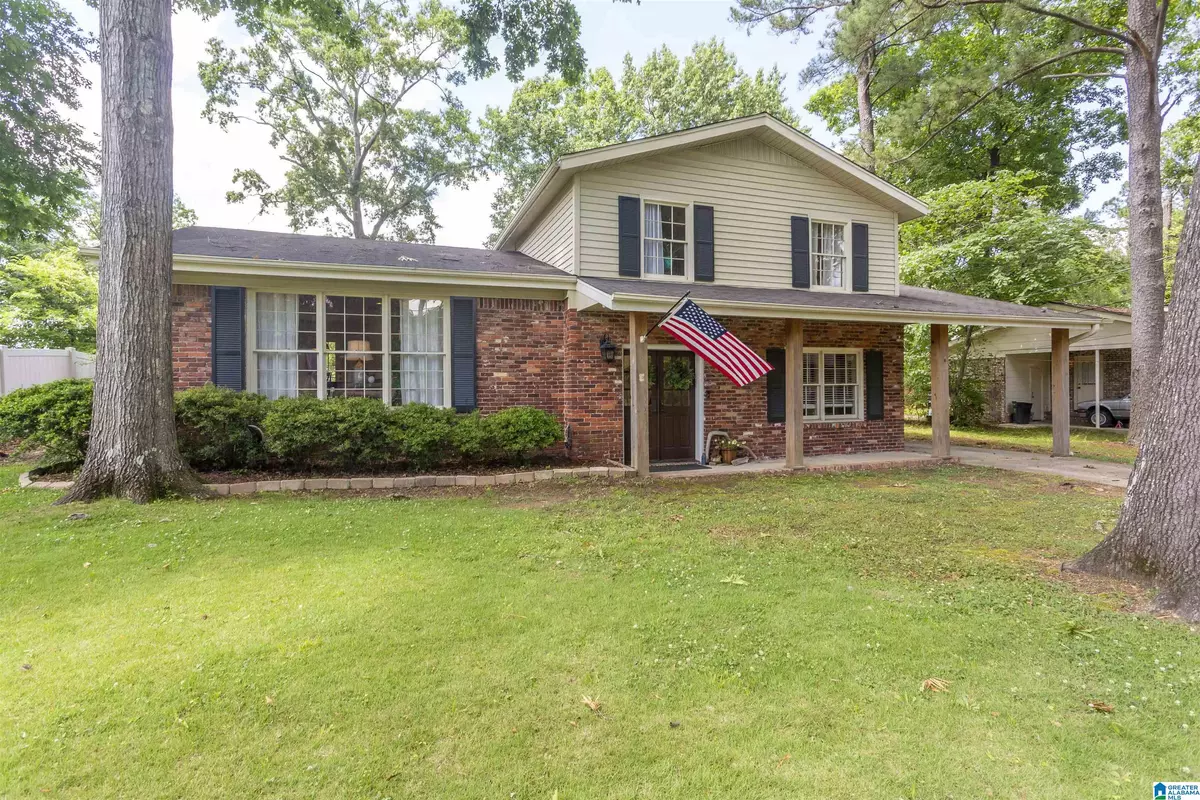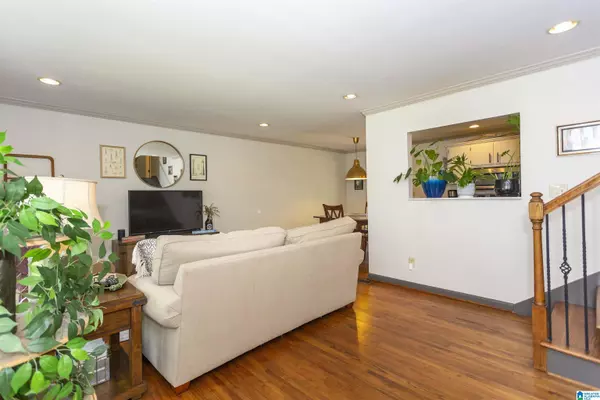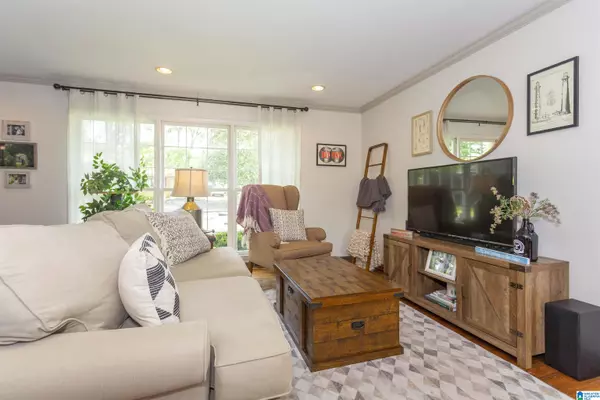$280,000
$274,900
1.9%For more information regarding the value of a property, please contact us for a free consultation.
4 Beds
3 Baths
1,844 SqFt
SOLD DATE : 07/06/2022
Key Details
Sold Price $280,000
Property Type Single Family Home
Sub Type Single Family
Listing Status Sold
Purchase Type For Sale
Square Footage 1,844 sqft
Price per Sqft $151
Subdivision Crestdale Gardens
MLS Listing ID 1322048
Sold Date 07/06/22
Bedrooms 4
Full Baths 2
Half Baths 1
Year Built 1959
Lot Size 7,840 Sqft
Property Description
Charming and updated brick home in Crestdale. Living Room has gorgeous wood floors, recessed cans, triple window overlooking front yard, and is open to kitchen and dining. Kitchen has stainless appliances, granite counters, and window overlooking playable, flat backyard. Dining has updated lighting and crown molding. Upstairs youâll find a 3/2 with ample-sized rooms and wood floors. Downstairs has office or fourth bedroom, laundry room, and large daylight den that could be used for almost anything. Bottom level has new LVP flooring. New toilet in each bathroom and new laundry room utility sink. Deck recently stained/sealed. Updated front landscaping. Schedule your private showing today.
Location
State AL
County Jefferson
Area Crestlinegardens, Crestline Park, Irondale
Rooms
Kitchen Breakfast Bar
Interior
Interior Features None
Heating Central (HEAT), Gas Heat
Cooling Central (COOL), Electric (COOL)
Flooring Hardwood, Tile Floor, Vinyl
Laundry Washer Hookup
Exterior
Exterior Feature Fenced Yard
Garage Parking (MLVL)
Amenities Available Street Lights
Waterfront No
Building
Lot Description Some Trees, Subdivision
Foundation Crawl Space, Slab
Sewer Connected
Water Public Water
Level or Stories 1.5-Story
Schools
Elementary Schools Avondale
Middle Schools Putnam, W E
High Schools Woodlawn
Others
Financing Cash,Conventional
Read Less Info
Want to know what your home might be worth? Contact us for a FREE valuation!

Our team is ready to help you sell your home for the highest possible price ASAP
Bought with RE/MAX Southern Homes

