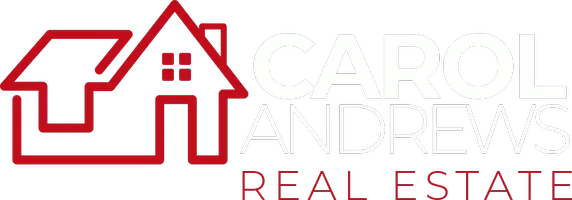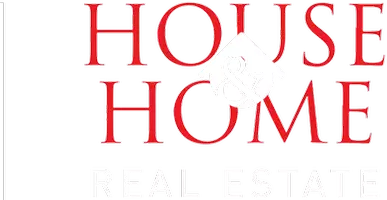$1,140,000
$1,250,000
8.8%For more information regarding the value of a property, please contact us for a free consultation.
5 Beds
5 Baths
6,830 SqFt
SOLD DATE : 05/02/2022
Key Details
Sold Price $1,140,000
Property Type Single Family Home
Sub Type Single Family
Listing Status Sold
Purchase Type For Sale
Square Footage 6,830 sqft
Price per Sqft $166
Subdivision The Preserve
MLS Listing ID 1314771
Sold Date 05/02/22
Bedrooms 5
Full Baths 4
Half Baths 1
HOA Fees $108/ann
Year Built 2005
Lot Size 0.360 Acres
Property Description
Stately, affluent home in Hoover's sought-after Preserve neighborhood! The stone exterior is exquisite & unique to the streetscape. Upon entering, the light-filled 2-story foyer greets you w/a work from home office with french doors & DR. A chef's kitchen w/large island, breakfast nook, coffee bar & spacious family great room w/dramatic ceiling treatment is in the heart of the home. Entertain outdoors on the covered patio overlooking a charming private courtyard w/gazebo & FP! Retreat to your main floor owner's suite & stunning spa-like bath! The upper floor features 4 generous BR's & 2 BA's. The basement is perfect for an inlaw suite with an enormous bonus room, kitchenette, full bath, gym, storage room & workshop. The basement floor also has a 1 car garage while a 3 car garage services the main level. Amenities galore include: a luxurious clubhouse, a community pool, park/playground & close proximity to restaurants, a salon & the adjoining Moss Rock Preserve. Roof replaced 2018
Location
State AL
County Jefferson
Area Bluff Park, Hoover, Riverchase
Rooms
Kitchen Breakfast Bar, Eating Area, Island
Interior
Interior Features Central Vacuum, French Doors, Intercom System, Recess Lighting, Security System, Sound System, Workshop (INT)
Heating 3+ Systems (HEAT), Central (HEAT), Forced Air, Gas Heat
Cooling 3+ Systems (COOL), Central (COOL), Electric (COOL)
Flooring Carpet, Hardwood, Tile Floor
Fireplaces Number 3
Fireplaces Type Electric (FIREPL), Gas (FIREPL), Woodburning
Laundry Utility Sink, Washer Hookup
Exterior
Exterior Feature Fireplace, Gazebo, Lighting System, Sprinkler System, Porch
Garage Attached, Basement Parking, Lower Level, Parking (MLVL)
Garage Spaces 4.0
Pool Community
Amenities Available Clubhouse, Park, Playgound, Sidewalks, Street Lights, Walking Paths
Waterfront No
Building
Lot Description Some Trees, Subdivision
Foundation Basement
Sewer Connected
Water Public Water
Level or Stories 2+ Story
Schools
Elementary Schools Gwin
Middle Schools Simmons, Ira F
High Schools Hoover
Others
Financing Cash,Conventional
Read Less Info
Want to know what your home might be worth? Contact us for a FREE valuation!

Our team is ready to help you sell your home for the highest possible price ASAP
Bought with Decas Group, Inc.








