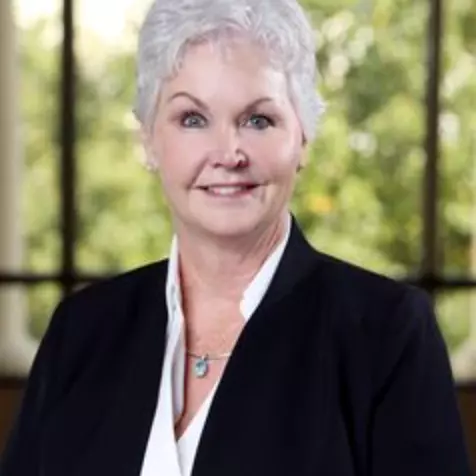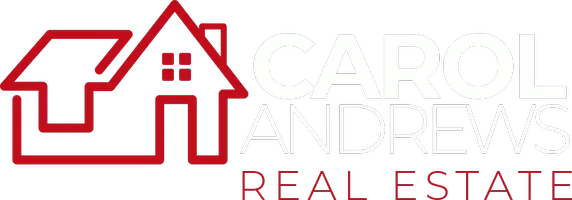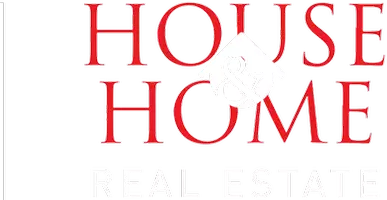$289,000
$290,000
0.3%For more information regarding the value of a property, please contact us for a free consultation.
3 Beds
3 Baths
2,186 SqFt
SOLD DATE : 10/11/2021
Key Details
Sold Price $289,000
Property Type Single Family Home
Sub Type Single Family
Listing Status Sold
Purchase Type For Sale
Square Footage 2,186 sqft
Price per Sqft $132
Subdivision Mccalla Trace
MLS Listing ID 1293769
Sold Date 10/11/21
Bedrooms 3
Full Baths 2
Half Baths 1
HOA Fees $41/ann
Year Built 2019
Lot Size 43 Sqft
Property Description
The Pinehurst Plan is well designed for today’s lifestyle. This beautiful three bedroom has the Open Concept kitchen/family area you’ve been looking for. The Open Kitchen has a generous amount of cabinet space with an Island for plenty storage. A Gas Fireplace adorns the Open Family Area that’s open to the breakfast and kitchen area. The large Master Bedroom Suite has a Vaulted Ceiling and Luxury Bathroom with Double Vanities. A Separate Tub & Shower complete the Master Suite. Two large additional bedrooms, a Full Bathroom, Laundry Room and Bonus Loft space are upstairs as well. You’ll love the Lush Level Backyard with privacy. Quality materials and craftsmanship throughout.
Location
State AL
County Jefferson
Area Adger, Mccalla, Oxmoor Valley
Interior
Interior Features Recess Lighting
Heating Central (HEAT), Gas Heat, Zoned (HEAT)
Cooling Central (COOL), Heat Pump (COOL), Zoned (COOL)
Flooring Carpet, Hardwood, Vinyl
Fireplaces Number 1
Fireplaces Type Gas (FIREPL)
Laundry Washer Hookup
Exterior
Exterior Feature Fireplace
Garage Attached, Driveway Parking, On Street Parking
Garage Spaces 2.0
Pool Community
Amenities Available Private Lake, Sidewalks, Street Lights, Swimming Allowed, Walking Paths
Waterfront No
Building
Foundation Slab
Sewer Connected
Water Public Water
Level or Stories 2+ Story
Schools
Elementary Schools Mcadory
Middle Schools Mcadory
High Schools Mcadory
Others
Financing Cash,Conventional,FHA,VA
Read Less Info
Want to know what your home might be worth? Contact us for a FREE valuation!

Our team is ready to help you sell your home for the highest possible price ASAP
Bought with Barnes & Associates








