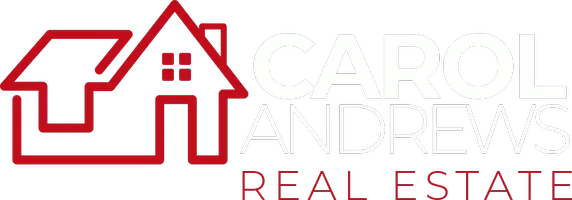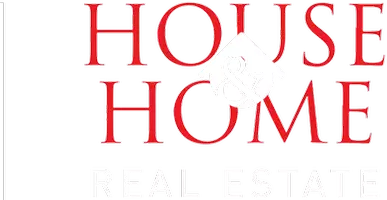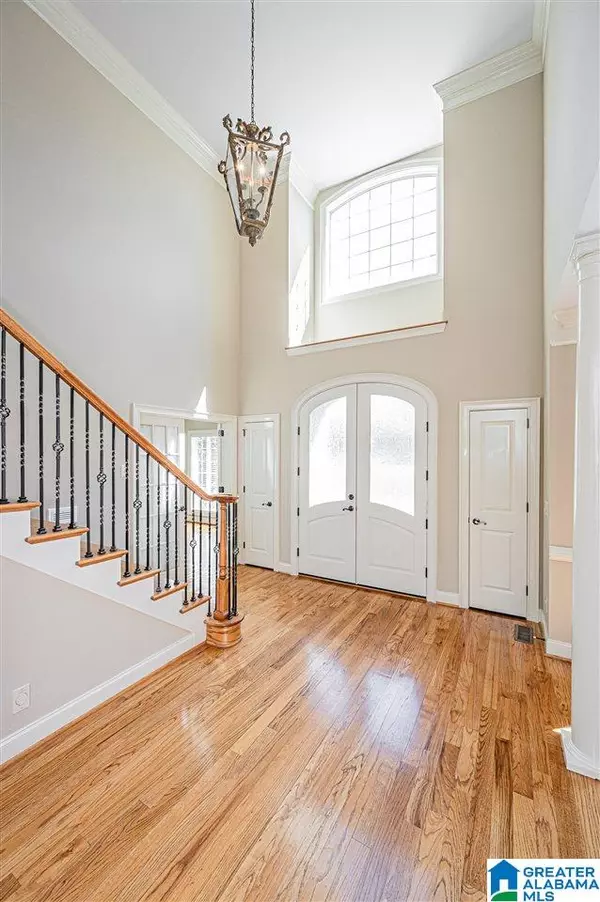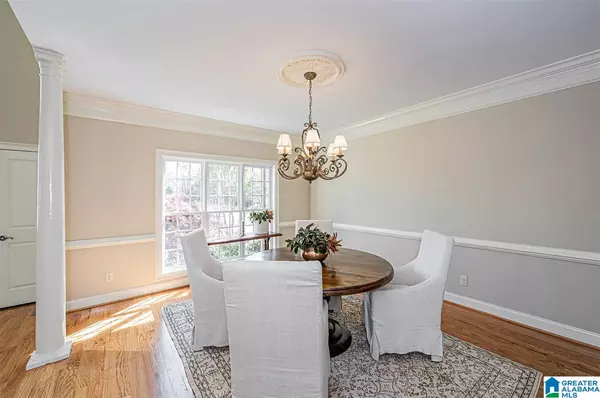$683,500
$649,900
5.2%For more information regarding the value of a property, please contact us for a free consultation.
4 Beds
5 Baths
4,774 SqFt
SOLD DATE : 05/05/2021
Key Details
Sold Price $683,500
Property Type Single Family Home
Sub Type Single Family
Listing Status Sold
Purchase Type For Sale
Square Footage 4,774 sqft
Price per Sqft $143
Subdivision Cahaba Oaks
MLS Listing ID 1280192
Sold Date 05/05/21
Bedrooms 4
Full Baths 4
Half Baths 1
HOA Fees $33/ann
Year Built 2001
Lot Size 0.510 Acres
Property Description
This custom built Indian Springs home has a main level garage, a full daylight bsmt w/ a 2 car garage PLUS a circular drive. The inviting foyer is open to the living room/study w/French doors for privacy & a formal dining room. The 2 story greatroom has a cozy fireplace & built-ins & is open to the gourmet kitchen that's a cook's dream w/ abundant cabinets, island, pantry & a sunny eat-in area. The master suite has a luxury master bath w/ his/her vanities, garden tub, separate shower & walk-in closet. The 2nd floor offers 3 bedrooms, 2 w/ a shared bath & 1 w/a private bath. One of the bedrooms has a bonus rm. The daylight basement features an in-law or teen suite w/ a private entrance a full kitchen, den for entertaining on game day, potential 5th bedroom & full bath. The covered patio overlooks the flat, fenced yard that is ideal for kids and/or pets. There is an open deck for grilling & a screened off of the main level. Convenient to I-65, restaurants & shopping. Roof 2019
Location
State AL
County Shelby
Area N Shelby, Hoover
Rooms
Kitchen Breakfast Bar, Eating Area, Island, Pantry
Interior
Interior Features Bay Window, French Doors, Recess Lighting, Sound System
Heating Dual Systems (HEAT), Gas Heat, Heat Pump (HEAT), Piggyback Sys (HEAT)
Cooling Central (COOL), Dual Systems (COOL), Electric (COOL)
Flooring Carpet, Concrete, Hardwood, Hardwood Laminate, Tile Floor
Fireplaces Number 1
Fireplaces Type Electric (FIREPL), Gas (FIREPL), Woodburning
Laundry Utility Sink, Washer Hookup
Exterior
Exterior Feature Fenced Yard, Sprinkler System
Garage Attached, Basement Parking, Circular Drive, Driveway Parking, Lower Level, Parking (MLVL)
Garage Spaces 4.0
Amenities Available Street Lights
Waterfront No
Building
Lot Description Corner Lot, Some Trees, Subdivision
Foundation Basement
Sewer Connected
Water Public Water
Level or Stories 1.5-Story
Schools
Elementary Schools Oak Mountain
Middle Schools Oak Mountain
High Schools Oak Mountain
Others
Financing Cash,Conventional,FHA,VA
Read Less Info
Want to know what your home might be worth? Contact us for a FREE valuation!

Our team is ready to help you sell your home for the highest possible price ASAP








