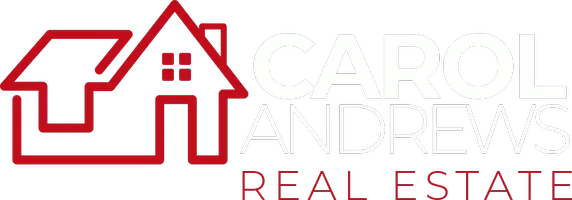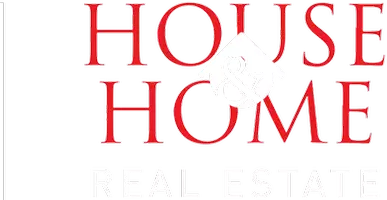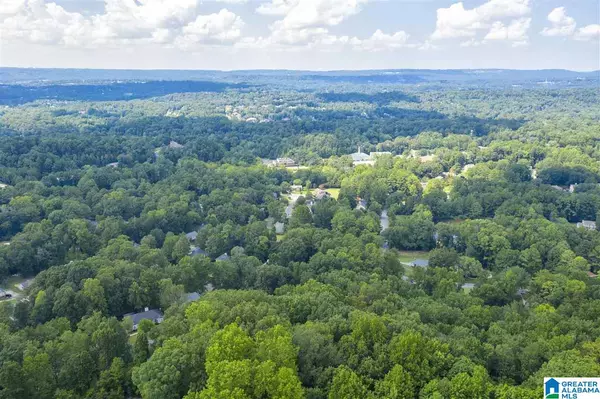$752,250
$769,900
2.3%For more information regarding the value of a property, please contact us for a free consultation.
5 Beds
5 Baths
4,875 SqFt
SOLD DATE : 02/12/2021
Key Details
Sold Price $752,250
Property Type Single Family Home
Sub Type Single Family
Listing Status Sold
Purchase Type For Sale
Square Footage 4,875 sqft
Price per Sqft $154
Subdivision Indian Springs
MLS Listing ID 891849
Sold Date 02/12/21
Bedrooms 5
Full Baths 4
Half Baths 1
Year Built 1988
Lot Size 1.000 Acres
Property Description
Amazing view in this gorgeous remodeled home in Indian Springs.View for miles on the open deck that spans the length of the house to the unbelievable huge screen porch. Total privacy & spectacular mountain view! Circular drive! This house features inviting foyer, large formal dining room, office, chef's kitchen w/stunning granite & high-end Italian cooktop & oven, oversized laundry room, family room w/french doors w/mountain views.Owner's suite on main, sumptuous master bath w/fabulous closet space, his and her closets, soaking tub & separate shower. Upstairs offers 3 bedrooms with amazing views & 2 full baths. Daylight basement is newly completed w/wet bar w/quartz counters, huge den, bedroom, workout room & full bath. Home is located on cul-de-sac street and zoned for award-winning Oak Mtn schools.
Location
State AL
County Shelby
Area N Shelby, Hoover
Rooms
Kitchen Eating Area, Island, Pantry
Interior
Interior Features Recess Lighting, Sound System
Heating 3+ Systems (HEAT), Forced Air, Gas Heat
Cooling 3+ Systems (COOL), Central (COOL), Electric (COOL)
Flooring Carpet, Hardwood, Tile Floor
Fireplaces Number 2
Fireplaces Type Gas (FIREPL)
Laundry Chute, Utility Sink, Washer Hookup
Exterior
Exterior Feature Lighting System, Porch Screened, Sprinkler System
Garage Basement Parking, Circular Drive, Driveway Parking, Lower Level
Garage Spaces 2.0
Waterfront No
Building
Lot Description Acreage, Some Trees
Foundation Basement
Sewer Septic
Water Public Water
Level or Stories 1.5-Story
Schools
Elementary Schools Oak Mountain
Middle Schools Oak Mountain
High Schools Oak Mountain
Others
Financing Cash,Conventional
Read Less Info
Want to know what your home might be worth? Contact us for a FREE valuation!

Our team is ready to help you sell your home for the highest possible price ASAP








