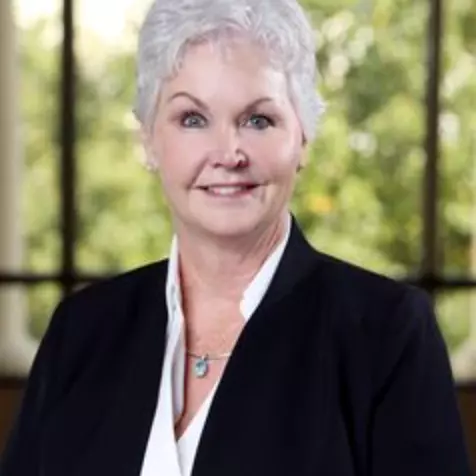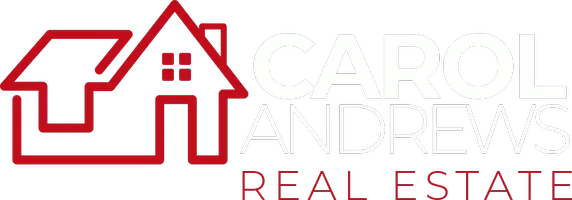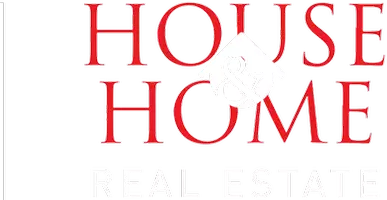
5 Beds
7 Baths
3,881 SqFt
5 Beds
7 Baths
3,881 SqFt
Key Details
Property Type Single Family Home
Sub Type Single Family
Listing Status Active
Purchase Type For Sale
Square Footage 3,881 sqft
Price per Sqft $321
Subdivision Stoneybrook Plantation
MLS Listing ID 21402662
Bedrooms 5
Full Baths 4
Half Baths 3
HOA Fees $750/ann
HOA Y/N Yes
Year Built 2007
Lot Size 9.800 Acres
Property Description
Location
State AL
County Jefferson
Area Leeds, Moody
Rooms
Kitchen Breakfast Bar, Eating Area, Island, Pantry
Interior
Interior Features Central Vacuum, Recess Lighting, Safe Room/Storm Cellar, Security System
Heating Central (HEAT), Gas Heat
Cooling Central (COOL), Electric (COOL)
Flooring Concrete, Hardwood
Fireplaces Number 2
Fireplaces Type Gas (FIREPL)
Laundry Floor Drain, Utility Sink, Washer Hookup
Exterior
Exterior Feature Fenced Yard, Fireplace, Grill, Lighting System, Sprinkler System, Storage Building, Storm Shelter-Private, Workshop (EXTR), Porch
Garage Attached, Basement Parking, Detached, Driveway Parking, Lower Level, Parking (MLVL), Uncovered Parking
Garage Spaces 7.0
Pool Personal Pool
Waterfront No
Building
Lot Description Acreage, Cul-de-sac, Heavy Treed Lot, Horses Permitted, Interior Lot, Pasture, Some Trees, Subdivision
Foundation Basement
Sewer Septic
Water Public Water
Level or Stories 2+ Story
Schools
Elementary Schools Leeds
Middle Schools Leeds
High Schools Leeds
Others
Financing Cash,Conventional








