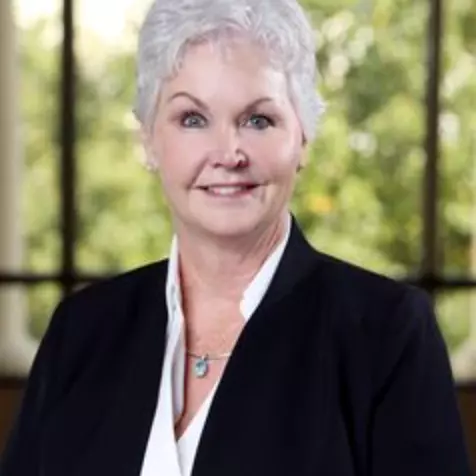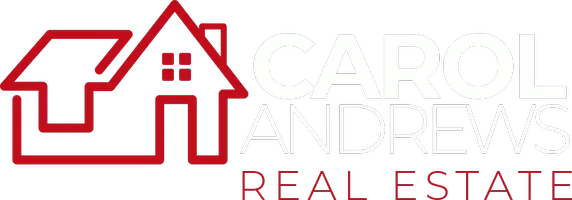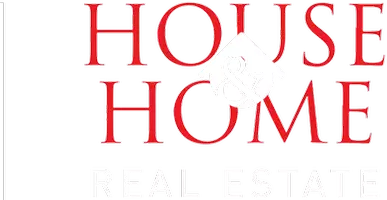
4 Beds
3 Baths
2,514 SqFt
4 Beds
3 Baths
2,514 SqFt
Key Details
Property Type Single Family Home
Sub Type Single Family Residence
Listing Status Active Under Contract
Purchase Type For Sale
Square Footage 2,514 sqft
Price per Sqft $158
Subdivision Breckenridge
MLS Listing ID 565819
Bedrooms 4
Full Baths 3
HOA Fees $450
HOA Y/N Yes
Year Built 2007
Lot Size 9,147 Sqft
Acres 0.21
Property Description
Location
State AL
County Montgomery
Community Pool
Area Mont-E Mont County
Rooms
Ensuite Laundry Washer Hookup, Dryer Hookup
Interior
Interior Features Double Vanity, High Ceilings, Jetted Tub, Separate Shower, Walk-In Closet(s), Window Treatments, Programmable Thermostat
Laundry Location Washer Hookup,Dryer Hookup
Heating Heat Pump, Multiple Heating Units
Cooling Ceiling Fan(s), Heat Pump, Multi Units
Flooring Carpet, Tile, Wood
Fireplaces Number 1
Fireplaces Type One, Gas Log, Gas Starter
Fireplace Yes
Appliance Dishwasher, Gas Cooktop, Disposal, Gas Oven, Multiple Water Heaters, Microwave, Refrigerator, Self Cleaning Oven
Laundry Washer Hookup, Dryer Hookup
Exterior
Exterior Feature Covered Patio, Fully Fenced, Fence, Sprinkler/Irrigation, Porch
Garage Attached, Garage, Garage Door Opener
Garage Spaces 2.0
Fence Full, Privacy
Pool Community, Pool
Community Features Pool
Utilities Available Cable Available, Electricity Available, Natural Gas Available
Waterfront No
Water Access Desc Public
Porch Covered, Patio, Porch
Parking Type Attached, Garage, Garage Door Opener
Building
Lot Description City Lot, Cul-De-Sac, Sprinklers In Ground
Entry Level One and One Half
Foundation Slab
Sewer Public Sewer
Water Public
Level or Stories One and One Half
New Construction No
Schools
Elementary Schools Blount Elementary School
Middle Schools Carr Middle School,
High Schools Park Crossing High School
Others
Tax ID 09-07-35-0-000-017.025
Security Features Security System,Fire Alarm
Acceptable Financing Cash, Conventional, FHA, VA Loan
Listing Terms Cash, Conventional, FHA, VA Loan








