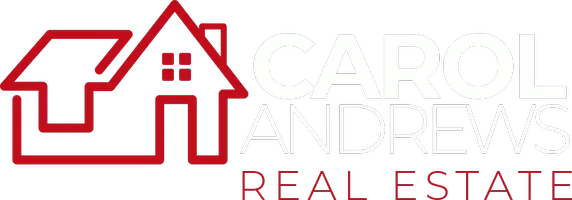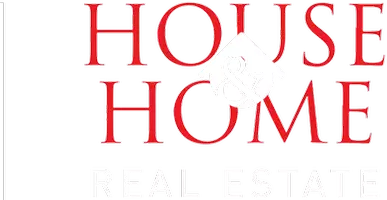
3 Beds
3 Baths
2,106 SqFt
3 Beds
3 Baths
2,106 SqFt
Key Details
Property Type Single Family Home
Sub Type Single Family
Listing Status Active
Purchase Type For Sale
Square Footage 2,106 sqft
Price per Sqft $213
Subdivision Pinemeadow
MLS Listing ID 21401318
Bedrooms 3
Full Baths 2
Half Baths 1
HOA Fees $120/ann
HOA Y/N Yes
Year Built 2000
Lot Size 0.470 Acres
Property Description
Location
State AL
County Jefferson
Area Fultondale, Gardendale, Mt Olive
Rooms
Kitchen Breakfast Bar, Eating Area, Island, Pantry
Interior
Interior Features Central Vacuum, Recess Lighting, Split Bedroom
Heating Central (HEAT), Electric (HEAT)
Cooling Central (COOL)
Flooring Hardwood, Tile Floor
Fireplaces Number 1
Fireplaces Type Gas (FIREPL)
Laundry Utility Sink, Washer Hookup
Exterior
Exterior Feature Fenced Yard, Porch Screened
Garage Circular Drive
Garage Spaces 2.0
Pool Personal Pool
Amenities Available Sidewalks, Street Lights
Waterfront No
Building
Lot Description Subdivision
Foundation Basement
Sewer Septic
Water Public Water
Level or Stories 1.5-Story
Schools
Elementary Schools Gardendale
Middle Schools Bragg
High Schools Gardendale
Others
Financing Cash,Conventional,FHA,VA








