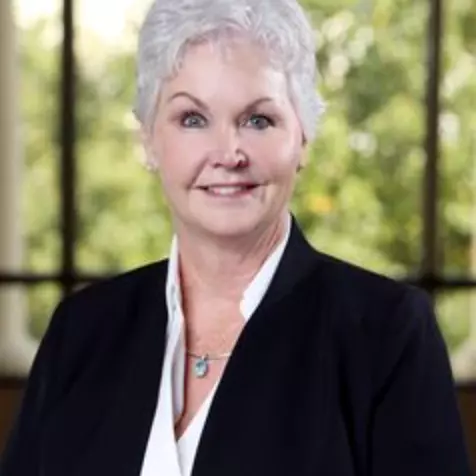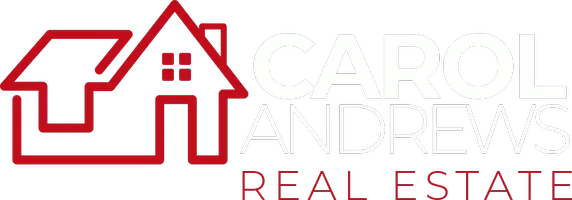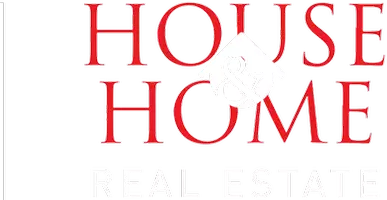
5 Beds
5 Baths
5,273 SqFt
5 Beds
5 Baths
5,273 SqFt
Key Details
Property Type Single Family Home
Sub Type Single Family
Listing Status Active
Purchase Type For Sale
Square Footage 5,273 sqft
Price per Sqft $169
Subdivision The Crossings At Deerfoot
MLS Listing ID 21399085
Bedrooms 5
Full Baths 4
Half Baths 1
HOA Fees $1,860/ann
HOA Y/N Yes
Year Built 2013
Lot Size 0.880 Acres
Property Description
Location
State AL
County Jefferson
Area Trussville
Rooms
Kitchen Breakfast Bar, Eating Area
Interior
Interior Features Split Bedroom
Heating Dual Systems (HEAT), Gas Heat
Cooling Dual Systems (COOL)
Flooring Carpet, Hardwood, Tile Floor
Fireplaces Number 1
Fireplaces Type Gas (FIREPL)
Laundry Utility Sink, Washer Hookup
Exterior
Exterior Feature Fenced Yard, Porch, Sprinkler System
Garage Attached, Basement Parking, Circular Drive, Driveway Parking
Garage Spaces 3.0
Pool Community
Amenities Available Clubhouse, Sidewalks
Waterfront No
Building
Lot Description Interior Lot, Some Trees, Subdivision
Foundation Basement
Sewer Septic
Water Public Water
Level or Stories 1.5-Story
Schools
Elementary Schools Paine
Middle Schools Hewitt-Trussville
High Schools Hewitt-Trussville
Others
Financing Cash,Conventional,VA








