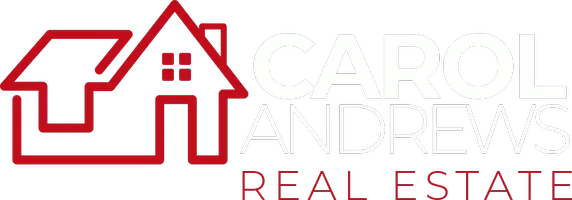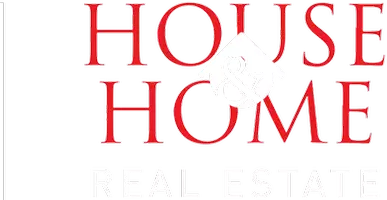
4 Beds
4 Baths
3,107 SqFt
4 Beds
4 Baths
3,107 SqFt
Key Details
Property Type Condo
Sub Type Condominium
Listing Status Active
Purchase Type For Sale
Square Footage 3,107 sqft
Price per Sqft $136
Subdivision Whitewater Ridge
MLS Listing ID 561849
Style Multi-Level
Bedrooms 4
Full Baths 3
Half Baths 1
HOA Fees $530/mo
HOA Y/N Yes
Year Built 2007
Annual Tax Amount $1,151
Property Description
Hardwood stairs leads to the second level, which houses the main living areas, including the living room, dining room, kitchen, laundry room, half bath, study & the primary bedroom suite. This level offers everything you need for comfortable living, with two wood-burning fireplaces in the great room & primary bedroom. There are also two porches on this floor: a screened-in porch off the great room and a private porch off the primary bedroom. The primary suite includes a spectacular bath with a spacious walk-in shower, separate jetted tub, double vanity, and a walk-in closet with ample storage space.
The third floor features three large bedrooms, one of which has an en-suite bath and a large walk-in closet. The other two bedrooms each have their own walk-in closets and share a bath/shower. The river views from this floor are beautiful. A new 2.5-ton heat pump unit was installed for this level in 2021.
Located in the gated community of Whitewater Ridge, this townhome offers access to a beautifully appointed clubhouse with a common area, fitness center, pool & large outdoor pavilion. The overlook deck with a view of the river and the class 3 whitewater rapids of Moccasin Gap is a fine place to watch kayakers. The HOA covers structural and flood insurance, clubhouse/pool/fitness center/pavilion access, trash pickup, pest control, termite contract, lawn maintenance/irrigation, phone, cable, internet, and reserves for future maintenance.
Location
State AL
County Elmore
Community Pool
Area Wetumpka/Central Elmore Co
Rooms
Ensuite Laundry Washer Hookup, Dryer Hookup
Interior
Interior Features Double Vanity, High Ceilings, Jetted Tub, Linen Closet, Pull Down Attic Stairs, Separate Shower, Walk-In Closet(s), Workshop, Window Treatments, Breakfast Bar, Kitchen Island
Laundry Location Washer Hookup,Dryer Hookup
Heating Central, Electric, Heat Pump, Multiple Heating Units
Cooling Central Air, Ceiling Fan(s), Electric, Heat Pump, Multi Units
Flooring Carpet, Tile, Wood
Fireplaces Type Multiple
Fireplace Yes
Appliance Dishwasher, Electric Range, Electric Water Heater, Disposal, Microwave, Plumbed For Ice Maker, Smooth Cooktop, Self Cleaning Oven
Laundry Washer Hookup, Dryer Hookup
Exterior
Exterior Feature Balcony, Covered Patio, Sprinkler/Irrigation, Porch, Storage
Garage Attached, Garage, Garage Door Opener
Garage Spaces 2.0
Pool Community, In Ground, Pool
Community Features Pool
Utilities Available Cable Available, Electricity Available, High Speed Internet Available
Waterfront Yes
Waterfront Description River Front,Water Access
View Y/N Yes
Water Access Desc Public
View Water
Roof Type Ridge Vents
Porch Balcony, Covered, Patio, Porch, Screened
Parking Type Attached, Garage, Garage Door Opener
Building
Lot Description City Lot, Level, Mature Trees, Subdivision, Sprinklers In Ground
Entry Level Three Or More
Foundation Slab
Sewer Public Sewer
Water Public
Architectural Style Multi-Level
Level or Stories Three Or More
New Construction No
Schools
Elementary Schools Wetumpka Elementary School
Middle Schools Wetumpka Middle School,
High Schools Wetumpka High School
Others
HOA Fee Include Association Management,Cable TV,Insurance,Maintenance Grounds,Maintenance Structure,Parking,Recreation Facilities,See Agent,Security,Trash,Utilities
Tax ID 16-01-02-0-000-007007-0
Security Features Security System,Fire Alarm
Acceptable Financing Cash, Conventional, FHA, VA Loan
Listing Terms Cash, Conventional, FHA, VA Loan








