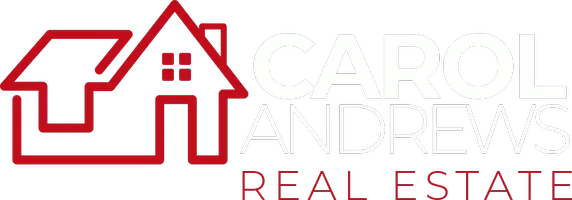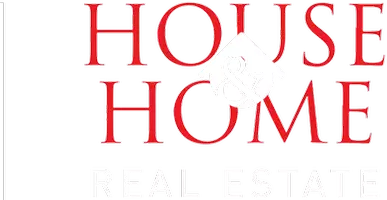
6 Beds
5 Baths
5,009 SqFt
6 Beds
5 Baths
5,009 SqFt
Key Details
Property Type Single Family Home
Sub Type Single Family
Listing Status Active
Purchase Type For Sale
Square Footage 5,009 sqft
Price per Sqft $118
Subdivision Country Club Highlands
MLS Listing ID 21391119
Bedrooms 6
Full Baths 3
Half Baths 2
HOA Y/N No
Year Built 1977
Lot Size 0.380 Acres
Property Description
Location
State AL
County Jefferson
Area Bluff Park, Hoover, Riverchase
Rooms
Kitchen Breakfast Bar, Eating Area
Interior
Interior Features Bay Window, Recess Lighting
Heating Central (HEAT)
Cooling Central (COOL)
Flooring Carpet, Hardwood, Tile Floor
Fireplaces Number 2
Fireplaces Type Woodburning
Laundry Washer Hookup
Exterior
Exterior Feature Fenced Yard
Garage Attached, Basement Parking, Driveway Parking
Garage Spaces 2.0
Waterfront No
Building
Lot Description Cul-de-sac, Subdivision
Foundation Basement
Sewer Connected
Water Public Water
Level or Stories 2+ Story
Schools
Elementary Schools Green Valley
Middle Schools Simmons, Ira F
High Schools Hoover
Others
Financing Cash,Conventional,FHA,VA








